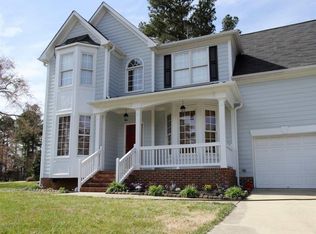Formal living room & dining room off foyer, all with hardwood floor and crown molding. Dining room has wainscoting, and a tray ceiling. Family room has carpet, gas-log fireplace, ceiling fan. Kitchen has solid surface counter-tops, pantry, stainless appliances. Sunroom has a vaulted ceiling, fan. Laundry space & .5bath on 1st. 3 bedrooms & bonus up all with carpet. Master bedroom has a sitting area. Master bath has a separate tub & shower, dual vanity, walk-in closet. 2nd bathroom up. Deck, 2 car garage.
This property is off market, which means it's not currently listed for sale or rent on Zillow. This may be different from what's available on other websites or public sources.
