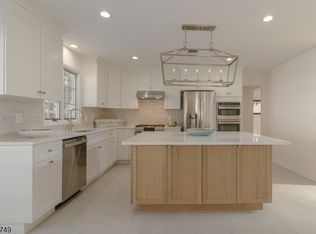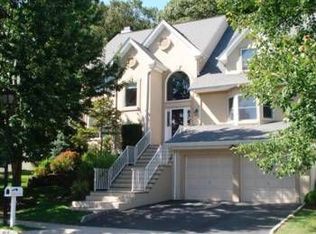Beautiful Home in private cul-de-sac location walkable to downtown Warren. More than $150k Upgrades. Professional, large, state-of-the-art home theater with 4K laser projector, Dolby Atmos sound system &110 screen. Gorgeous, professionally landscaped, private back yard w/ zen garden, 60 foot waterfall, and amazing koi pond. Manicured landscaping, beautiful paver patio with fire pit and separate deck for fun summer outdoor living. Sun-filled living room w/vaulted ceiling and new wood flooring. Modern kitchen w/ SS appliances, brand new stove and range hood, granite counters and tile backsplash, center island, and tons of cabinet storage. Large Family room off kitchen with new wood flooring and fireplace. Second-floor master bedroom with new wood flooring and new dual vanity, stall shower, extra large Jacuzzi tub, plus his & her closets. Three bedrooms with spacious closets, new carpets, and garden views. Finished basement featuring exercise room, ping-pong/pool table, laundry room with new washer/dryer, leisure room and ample storage. Recently replaced dual hot water heaters and dual section (upstairs/downstairs) heating and air conditioning. New WiFi enabled garage doors operable from anywhere. Call owner 626-633-6258 or 908-210-4597 for video showing or in person showing. Buyer brokers welcome, 2.5% commission.
This property is off market, which means it's not currently listed for sale or rent on Zillow. This may be different from what's available on other websites or public sources.

