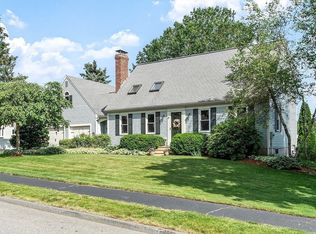Sold for $540,000 on 06/16/23
$540,000
5 Sycamore Dr, Rutland, MA 01543
3beds
1,976sqft
Single Family Residence
Built in 1987
0.35 Acres Lot
$579,500 Zestimate®
$273/sqft
$3,194 Estimated rent
Home value
$579,500
$551,000 - $608,000
$3,194/mo
Zestimate® history
Loading...
Owner options
Explore your selling options
What's special
Welcome to this lovely sprawling Colonial in desirable Central Tree neighborhood! Beautiful Italian tile opens up the entry way with a light and airy foyer! This well loved home boasts a naturally lit flowing floor plan! Enjoy movie night with surround sound in the family room while you cozy up near the fireplace! Optional 1st floor office! The cabinet filled kitchen offers a breakfast bar for 4, double ovens, stainless steel appliances and a coffee station! Easy laundry area right off kitchen and half bath. Sliders lead out to your 4 season sunroom opening to an optional covered deck and a lower level deck with garden area, well established perennials and beautifully landscaped 3/4 fenced yard. Upstairs offers 3 great sized bedrooms with double closets. The main bedroom has a magnificent bathroom with oversized jacuzzi tiled tub area and shower! Main bedroom also has an additional closet. All freshly painted neutral colors and lots of recent upgrades! Wired for generator too!
Zillow last checked: 8 hours ago
Listing updated: June 16, 2023 at 09:43am
Listed by:
Jane Fortier 978-855-2170,
LAER Realty Partners 978-534-3100
Bought with:
John Atchue
Mathieu Newton Sotheby's International Realty
Source: MLS PIN,MLS#: 73100269
Facts & features
Interior
Bedrooms & bathrooms
- Bedrooms: 3
- Bathrooms: 3
- Full bathrooms: 2
- 1/2 bathrooms: 1
Primary bedroom
- Features: Bathroom - Full, Ceiling Fan(s), Flooring - Wall to Wall Carpet, Closet - Double
- Level: Second
Bedroom 2
- Features: Ceiling Fan(s), Flooring - Wall to Wall Carpet, Closet - Double
- Level: Second
Bedroom 3
- Features: Ceiling Fan(s), Flooring - Hardwood, Closet - Double
- Level: Second
Primary bathroom
- Features: Yes
Bathroom 1
- Features: Bathroom - Half, Countertops - Stone/Granite/Solid
- Level: First
Bathroom 2
- Features: Bathroom - With Tub & Shower, Countertops - Stone/Granite/Solid
- Level: Second
Bathroom 3
- Features: Bathroom - Tiled With Tub & Shower, Countertops - Stone/Granite/Solid, Jacuzzi / Whirlpool Soaking Tub
- Level: Second
Dining room
- Features: Flooring - Hardwood
- Level: First
Family room
- Features: Flooring - Hardwood
- Level: First
Kitchen
- Features: Bathroom - Half, Flooring - Stone/Ceramic Tile, Breakfast Bar / Nook, Deck - Exterior, Dryer Hookup - Electric, Exterior Access, Open Floorplan, Recessed Lighting, Slider, Stainless Steel Appliances, Washer Hookup
- Level: First
Living room
- Features: Flooring - Hardwood
- Level: First
Heating
- Baseboard, Electric Baseboard, Oil
Cooling
- Window Unit(s), Other
Appliances
- Laundry: Sink, Closet/Cabinets - Custom Built, Main Level, Electric Dryer Hookup, Exterior Access, Washer Hookup, First Floor
Features
- Closet - Double, Ceiling Fan(s), Vaulted Ceiling(s), Slider, Entrance Foyer, Sun Room, Walk-up Attic, Wired for Sound, Internet Available - Unknown
- Flooring: Tile, Carpet, Hardwood, Flooring - Wall to Wall Carpet
- Doors: Insulated Doors, Storm Door(s)
- Windows: Insulated Windows, Screens
- Basement: Full,Interior Entry,Garage Access
- Number of fireplaces: 1
- Fireplace features: Family Room
Interior area
- Total structure area: 1,976
- Total interior livable area: 1,976 sqft
Property
Parking
- Total spaces: 6
- Parking features: Attached, Under, Garage Door Opener, Storage, Oversized, Paved Drive, Off Street, Paved
- Attached garage spaces: 2
- Uncovered spaces: 4
Features
- Patio & porch: Deck - Wood, Covered
- Exterior features: Deck - Wood, Covered Patio/Deck, Rain Gutters, Professional Landscaping, Decorative Lighting, Screens, Fenced Yard, Satellite Dish, Garden
- Fencing: Fenced
Lot
- Size: 0.35 Acres
- Features: Level, Other
Details
- Additional structures: Workshop
- Parcel number: 3742505
- Zoning: L2
- Other equipment: Satellite Dish
Construction
Type & style
- Home type: SingleFamily
- Architectural style: Colonial
- Property subtype: Single Family Residence
Materials
- Frame
- Foundation: Concrete Perimeter
- Roof: Shingle
Condition
- Year built: 1987
Utilities & green energy
- Electric: Generator, 110 Volts, 220 Volts, Generator Connection
- Sewer: Public Sewer
- Water: Public
- Utilities for property: for Electric Range, for Electric Dryer, Washer Hookup, Icemaker Connection, Generator Connection
Community & neighborhood
Community
- Community features: Pool, Tennis Court(s), Park, Walk/Jog Trails, Stable(s), Golf, Bike Path, Conservation Area, House of Worship, Marina, Public School
Location
- Region: Rutland
Other
Other facts
- Listing terms: Contract
Price history
| Date | Event | Price |
|---|---|---|
| 6/16/2023 | Sold | $540,000+6.9%$273/sqft |
Source: MLS PIN #73100269 | ||
| 4/25/2023 | Contingent | $505,000$256/sqft |
Source: MLS PIN #73100269 | ||
| 4/23/2023 | Listed for sale | $505,000$256/sqft |
Source: MLS PIN #73100269 | ||
| 4/22/2023 | Contingent | $505,000$256/sqft |
Source: MLS PIN #73100269 | ||
| 4/19/2023 | Listed for sale | $505,000+162.3%$256/sqft |
Source: MLS PIN #73100269 | ||
Public tax history
| Year | Property taxes | Tax assessment |
|---|---|---|
| 2025 | $6,797 +10.1% | $477,300 +14.7% |
| 2024 | $6,172 +9% | $416,200 +0.9% |
| 2023 | $5,661 +7% | $412,600 +23.1% |
Find assessor info on the county website
Neighborhood: 01543
Nearby schools
GreatSchools rating
- 6/10Glenwood Elementary SchoolGrades: 3-5Distance: 0.9 mi
- 6/10Central Tree Middle SchoolGrades: 6-8Distance: 1.3 mi
- 7/10Wachusett Regional High SchoolGrades: 9-12Distance: 3.5 mi

Get pre-qualified for a loan
At Zillow Home Loans, we can pre-qualify you in as little as 5 minutes with no impact to your credit score.An equal housing lender. NMLS #10287.
Sell for more on Zillow
Get a free Zillow Showcase℠ listing and you could sell for .
$579,500
2% more+ $11,590
With Zillow Showcase(estimated)
$591,090