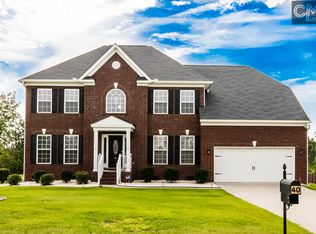AMAZING, QUIET CUL-DE-SAC LIVING! This home in Kershaw County is 100% USDA FINANCING AVAILABLE! Sitting on just shy of half an acre, this fully-fenced, two story home is waiting for you to come fall in love with it! Step inside to see a formal dining room that opens through a beautiful arched doorway to a beautiful kitchen, large window overlooking the HUGE back yard! Fourth bedroom is room downstairs that could also function as an office or second living room. At the top of the stairs is a loft that could be a games area, play room, or lounge. Owner suite is large, with a garden tub, separate shower, and double vanity. Close to I-20 for easy access to all of the places you need to go! Come and make your appointment for this wonderful home TODAY!
This property is off market, which means it's not currently listed for sale or rent on Zillow. This may be different from what's available on other websites or public sources.
