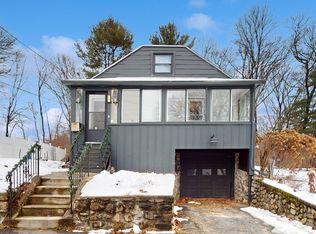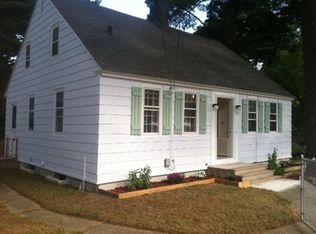Motivated seller, don???t miss this great west side home.Lovely living room with hardwoods and fireplace opens to spacious dining room w/built in wall hutch and hardwoods, kitchen w/stainless appliances, 1st floor Master w/hardwoods and great closet space, updated full bath, family room w/sliders to lovely patio, second floor offers bonus loft/sitting area, updated 1/2 bath with abutting closet for future full bath, two additional newly carpeted bedrooms and closet space that you dream of! This property has had some wonderful recent upgrades and renovations.....just ready for you to move right in......2019 Interior all freshly painted,updated 1st fl. bath,cellar windows,2nd fl. carpets,updated electric panel,garage door,front door,fully insulated,side deck,garbage disposal,dishwasher...2018 Updated furnace,2nd fl. 1/2 bath...2017 Washer,stove,hot water heater,refrigerator...2015 Dryer...2005 Windows. Wonderful flat fenced yard with ample vegetable/flower gardens and shed. You'll love it!
This property is off market, which means it's not currently listed for sale or rent on Zillow. This may be different from what's available on other websites or public sources.

