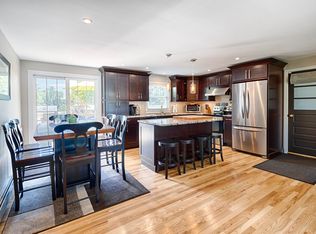This wonderful three-bedroom home has so much to offer its new owners. The sellers have a very long list of updates on this well cared for home. New boiler with indirect water heater, new windows, siding and insulation, new light fixtures and ceiling fans, new water line from the street and newly paved driveway are just a few recent improvements. Main level offers a spacious living room with newer carpets and wall mounted A/C, kitchen with freshly painted cabinets and a separate dining room with a sliding door leading to the patio area -- perfect for grilling. Upstairs features the master bedroom with ceiling fan, two generous-sized bedrooms with big closets and a full bathroom. Lower level offers a bonus room perfect for an office or a playroom plus the utility room with storage and one-car garage with auto opener. Perfectly situated on an organically treated nicely landscaped corner lot with organic raised garden beds, storage shed, fire pit, sandbox and swing set. Fantastic location in desirable neighborhood with town water, town sewer and natural gas make this a wonderful place to call home!
This property is off market, which means it's not currently listed for sale or rent on Zillow. This may be different from what's available on other websites or public sources.
