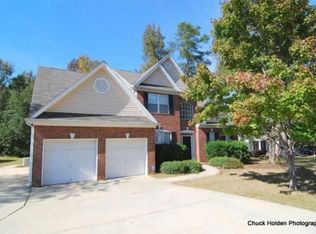THIS HOME HAS IT ALL- 4BR'S, 3.5BA, HARDWOODS IN FOYER, DINING RM, GR RM, & SUN RM. SPACIOUS EAT-IN KIT W/ISLAND, BAR AREA, & STAINLESS STEEL APPLIANCES. MASTER BEDROOM HAS CATHEDRAL CEILINGS & BA W/JACUZZI & SEP SHOWER. UPGRADES INCLUDE NEW DISPOSAL, DECK, 3 YR OLD HEAT & AIR , SURROUND SOUND, CENTRAL VAC, & IRRIGATION SYSTEM. QUIET CUL-DE-SAC LOCATON.GREAT NEIGHBORHOOD AMENITIES- JR. OLYMPIC POOL, CLUBHOUSE, RECREATIONAL FACILITIES.
This property is off market, which means it's not currently listed for sale or rent on Zillow. This may be different from what's available on other websites or public sources.
