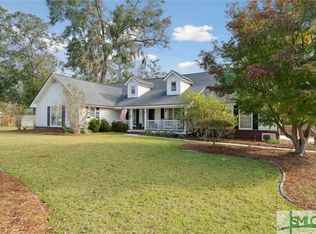Sold for $500,000
$500,000
5 Sutton Road, Savannah, GA 31419
4beds
3,232sqft
Single Family Residence
Built in 1986
0.46 Acres Lot
$609,300 Zestimate®
$155/sqft
$3,270 Estimated rent
Home value
$609,300
$573,000 - $652,000
$3,270/mo
Zestimate® history
Loading...
Owner options
Explore your selling options
What's special
This is a great opportunity to live in the highly sought after community of Coffee Bluff Plantation! This beautiful home is perfectly situated on the corner of a large lot with mature trees. Enjoy a relaxing morning with your favorite beverage in one of the hanging tree swings or take a dip in the pool in your very private and seemingly secluded back yard. This home was thoughtfully built with many unique details to include the built-ins, the vaulted ceiling and real hardwood floors. The oversized master suite conveniently has heated travertine tile, an oversized soaker tub, and private access to both the pool, fire pit and fully enclosed sunroom.
The upgraded kitchen features stainless steel appliances, a gas range, granite countertops, a built in desk and lots of cabinet space.
Upstairs you'll find a comfortably sized guest suite with a full bathroom and lofted secondary living area.
Voluntary HOA and just minutes to the Coffee Bluff Marina and playground!
Zillow last checked: 8 hours ago
Listing updated: May 24, 2023 at 07:11am
Listed by:
Alexandra G. Ruggieri 910-309-1648,
Bodaford Realty LLC
Bought with:
Tammie Bryan, 402333
Weichert REALTORS®Coastal Prop
Source: Hive MLS,MLS#: SA285805
Facts & features
Interior
Bedrooms & bathrooms
- Bedrooms: 4
- Bathrooms: 3
- Full bathrooms: 3
Heating
- Central, Natural Gas
Cooling
- Central Air, Electric
Appliances
- Included: Dishwasher, Disposal, Gas Water Heater, Oven, Plumbed For Ice Maker, Range, Refrigerator
- Laundry: Washer Hookup, Dryer Hookup
Features
- Attic, Built-in Features, Breakfast Area, Ceiling Fan(s), Double Vanity, Garden Tub/Roman Tub, High Ceilings, Main Level Primary, Primary Suite, Pantry, Recessed Lighting, Skylights, Separate Shower, Vaulted Ceiling(s), Fireplace
- Windows: Skylight(s)
- Number of fireplaces: 1
- Fireplace features: Gas, Living Room
Interior area
- Total interior livable area: 3,232 sqft
Property
Parking
- Parking features: Attached
- Has garage: Yes
Features
- Exterior features: Fire Pit, Irrigation System
- Pool features: In Ground
- Fencing: Wood,Privacy,Yard Fenced
Lot
- Size: 0.46 Acres
- Features: Corner Lot, Garden, Sprinkler System
Details
- Additional structures: Shed(s)
- Parcel number: 2077101014
- Zoning: R1
- Zoning description: Single Family
- Special conditions: Standard
Construction
Type & style
- Home type: SingleFamily
- Architectural style: Traditional
- Property subtype: Single Family Residence
Materials
- Foundation: Slab
- Roof: Composition
Condition
- Year built: 1986
Utilities & green energy
- Sewer: Public Sewer
- Water: Public
- Utilities for property: Underground Utilities
Community & neighborhood
Community
- Community features: Dock, Marina, Playground
Location
- Region: Savannah
- Subdivision: Coffee Bluff Plantation
HOA & financial
HOA
- Has HOA: Yes
- HOA fee: $50 annually
Other
Other facts
- Listing agreement: Exclusive Right To Sell
- Listing terms: Cash,Conventional,FHA,VA Loan
- Ownership type: Homeowner/Owner
Price history
| Date | Event | Price |
|---|---|---|
| 5/23/2023 | Sold | $500,000-2.9%$155/sqft |
Source: | ||
| 4/22/2023 | Contingent | $515,000$159/sqft |
Source: | ||
| 4/21/2023 | Listed for sale | $515,000$159/sqft |
Source: | ||
| 4/13/2023 | Contingent | $515,000$159/sqft |
Source: | ||
| 4/4/2023 | Price change | $515,000-1.9%$159/sqft |
Source: | ||
Public tax history
| Year | Property taxes | Tax assessment |
|---|---|---|
| 2025 | $5,758 -0.9% | $303,440 +51.7% |
| 2024 | $5,811 +14% | $200,000 +14.6% |
| 2023 | $5,096 +24.5% | $174,480 +24.5% |
Find assessor info on the county website
Neighborhood: Coffee Bluff
Nearby schools
GreatSchools rating
- 4/10Windsor Forest Elementary SchoolGrades: PK-5Distance: 2.3 mi
- 3/10Southwest Middle SchoolGrades: 6-8Distance: 7.5 mi
- 3/10Windsor Forest High SchoolGrades: PK,9-12Distance: 2.4 mi
Schools provided by the listing agent
- Elementary: Windsor Forest
- Middle: Southwest
- High: Windsor Forest
Source: Hive MLS. This data may not be complete. We recommend contacting the local school district to confirm school assignments for this home.
Get pre-qualified for a loan
At Zillow Home Loans, we can pre-qualify you in as little as 5 minutes with no impact to your credit score.An equal housing lender. NMLS #10287.
Sell with ease on Zillow
Get a Zillow Showcase℠ listing at no additional cost and you could sell for —faster.
$609,300
2% more+$12,186
With Zillow Showcase(estimated)$621,486
