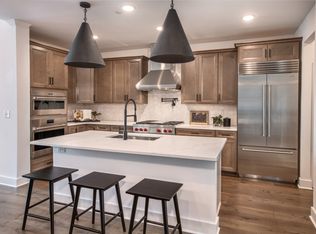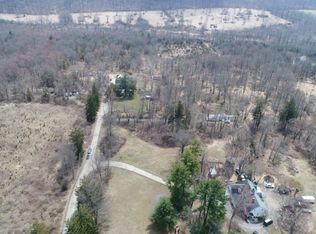Sold for $1,080,000 on 05/23/25
$1,080,000
5 Sutter Ct, Far Hills, NJ 07931
3beds
2,763sqft
Townhouse
Built in 2025
-- sqft lot
$1,102,300 Zestimate®
$391/sqft
$-- Estimated rent
Home value
$1,102,300
$1.03M - $1.19M
Not available
Zestimate® history
Loading...
Owner options
Explore your selling options
What's special
Move-In Ready February 2025. This Branton home features a spacious Owners Suite and Sunroom. Upstairs, a secluded loft and sprawling space offers a space for everyone.
Zillow last checked: March 15, 2025 at 09:21pm
Listing updated: March 15, 2025 at 09:21pm
Source: Pulte
Facts & features
Interior
Bedrooms & bathrooms
- Bedrooms: 3
- Bathrooms: 3
- Full bathrooms: 2
- 1/2 bathrooms: 1
Interior area
- Total interior livable area: 2,763 sqft
Property
Parking
- Total spaces: 2
- Parking features: Garage
- Garage spaces: 2
Features
- Levels: 2.0
- Stories: 2
Details
- Parcel number: 070000500000000409
Construction
Type & style
- Home type: Townhouse
- Property subtype: Townhouse
Condition
- New Construction
- New construction: Yes
- Year built: 2025
Details
- Builder name: Pulte Homes
Community & neighborhood
Senior living
- Senior community: Yes
Location
- Region: Far Hills
- Subdivision: Kimbolton
Price history
| Date | Event | Price |
|---|---|---|
| 5/23/2025 | Sold | $1,080,000-6.9%$391/sqft |
Source: Public Record | ||
| 3/15/2025 | Pending sale | $1,159,990+5.5%$420/sqft |
Source: | ||
| 1/10/2025 | Price change | $1,099,990-5.2%$398/sqft |
Source: | ||
| 1/9/2025 | Price change | $1,159,990+15.7%$420/sqft |
Source: | ||
| 1/1/2025 | Price change | $1,002,990-13.5%$363/sqft |
Source: | ||
Public tax history
| Year | Property taxes | Tax assessment |
|---|---|---|
| 2025 | $3,837 +200% | $300,000 +200% |
| 2024 | $1,279 | $100,000 |
Find assessor info on the county website
Neighborhood: 07931
Nearby schools
GreatSchools rating
- 6/10Bedwell Elementary SchoolGrades: PK-4Distance: 3.9 mi
- 7/10Bernardsville Middle SchoolGrades: 5-8Distance: 3.9 mi
- 8/10Bernards High SchoolGrades: 9-12Distance: 3.6 mi
Get a cash offer in 3 minutes
Find out how much your home could sell for in as little as 3 minutes with a no-obligation cash offer.
Estimated market value
$1,102,300
Get a cash offer in 3 minutes
Find out how much your home could sell for in as little as 3 minutes with a no-obligation cash offer.
Estimated market value
$1,102,300

