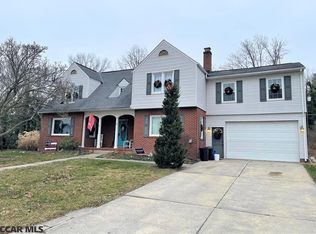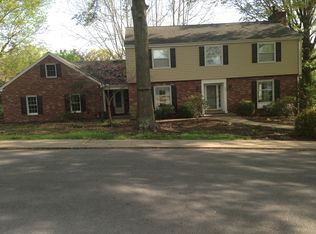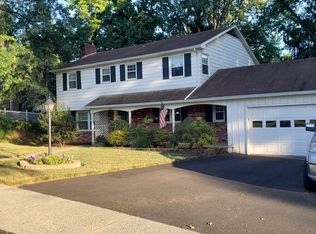Sold for $260,000
$260,000
5 Sunset Rd, Lewistown, PA 17044
4beds
2,865sqft
Single Family Residence
Built in 1950
0.4 Acres Lot
$266,700 Zestimate®
$91/sqft
$1,679 Estimated rent
Home value
$266,700
Estimated sales range
Not available
$1,679/mo
Zestimate® history
Loading...
Owner options
Explore your selling options
What's special
This charming 2 1/2-story brick home is ideally located on the South side of town, offering convenience and comfort. The kitchen features beautiful oak cabinets, Corian countertops, and a breakfast bar, perfect for casual meals. The formal dining room boasts elegant oak floors, while the spacious living room is highlighted by a cozy wood-burning fireplace. A convenient half bath completes the main floor. Upstairs, you’ll find a master bedroom with a 3/4 bath and a walk-in closet, as well as an additional bedroom, a full bath, and a laundry room that leads out to an upstairs covered porch. The third level offers even more space, including a second master bedroom with an attached full bath and an additional bedroom. This home is equipped with natural gas heat and hot water and includes a partially finished basement for extra storage or potential living space. Keep your vehicles protected with the attached two-car garage, which also features a small bonus room. There’s also plenty of off-street parking available in both the front driveway and at the back of the house. The large, level lot provides ample room for outdoor activities and hobbies. Don’t miss out—schedule your showing today!
Zillow last checked: 8 hours ago
Listing updated: May 31, 2025 at 05:06pm
Listed by:
Laura Davoli 814-206-4855,
Modern Homes Realty
Bought with:
Eric Marshall, RS369636
Kissinger, Bigatel & Brower
Source: Bright MLS,MLS#: PAMF2051714
Facts & features
Interior
Bedrooms & bathrooms
- Bedrooms: 4
- Bathrooms: 4
- Full bathrooms: 3
- 1/2 bathrooms: 1
- Main level bathrooms: 1
Primary bedroom
- Features: Bathroom - Stall Shower, Walk-In Closet(s)
- Level: Upper
- Area: 299 Square Feet
- Dimensions: 13 x 23
Bedroom 2
- Level: Upper
- Area: 156 Square Feet
- Dimensions: 12 x 13
Bedroom 3
- Level: Upper
- Area: 324 Square Feet
- Dimensions: 12 x 27
Bedroom 4
- Level: Upper
- Area: 324 Square Feet
- Dimensions: 12 x 27
Dining room
- Features: Flooring - HardWood
- Level: Main
- Area: 224 Square Feet
- Dimensions: 14 x 16
Other
- Level: Upper
Other
- Level: Upper
Half bath
- Level: Main
Kitchen
- Features: Countertop(s) - Solid Surface
- Level: Main
- Area: 221 Square Feet
- Dimensions: 13 x 17
Laundry
- Level: Upper
- Area: 168 Square Feet
- Dimensions: 12 x 14
Living room
- Features: Fireplace - Wood Burning, Flooring - HardWood
- Level: Main
- Area: 351 Square Feet
- Dimensions: 13 x 27
Heating
- Heat Pump, Natural Gas
Cooling
- Ceiling Fan(s), Window Unit(s), Electric
Appliances
- Included: Cooktop, Dishwasher, Microwave, Refrigerator, Gas Water Heater
- Laundry: Upper Level, Laundry Room
Features
- Breakfast Area, Ceiling Fan(s), Dining Area, Formal/Separate Dining Room
- Flooring: Wood
- Basement: Partially Finished,Full
- Number of fireplaces: 1
Interior area
- Total structure area: 2,865
- Total interior livable area: 2,865 sqft
- Finished area above ground: 2,865
Property
Parking
- Total spaces: 8
- Parking features: Garage Door Opener, Garage Faces Front, Asphalt, Attached, Driveway, Off Street
- Attached garage spaces: 2
- Uncovered spaces: 4
Accessibility
- Accessibility features: 2+ Access Exits
Features
- Levels: Two and One Half
- Stories: 2
- Patio & porch: Porch
- Exterior features: Sidewalks
- Pool features: None
Lot
- Size: 0.40 Acres
Details
- Additional structures: Above Grade
- Parcel number: 07 ,170116,000
- Zoning: RESIDENTIAL
- Special conditions: Standard
Construction
Type & style
- Home type: SingleFamily
- Architectural style: Traditional,Colonial
- Property subtype: Single Family Residence
Materials
- Brick, Vinyl Siding
- Foundation: Block
- Roof: Shingle
Condition
- New construction: No
- Year built: 1950
Utilities & green energy
- Sewer: Public Septic
- Water: Public
- Utilities for property: Natural Gas Available
Community & neighborhood
Location
- Region: Lewistown
- Subdivision: South Hills
- Municipality: LEWISTOWN BORO
Other
Other facts
- Listing agreement: Exclusive Right To Sell
- Ownership: Fee Simple
Price history
| Date | Event | Price |
|---|---|---|
| 5/1/2025 | Sold | $260,000-1.9%$91/sqft |
Source: | ||
| 4/8/2025 | Pending sale | $265,000$92/sqft |
Source: | ||
| 3/28/2025 | Listed for sale | $265,000$92/sqft |
Source: | ||
| 3/5/2025 | Pending sale | $265,000$92/sqft |
Source: | ||
| 1/26/2025 | Price change | $265,000-3.6%$92/sqft |
Source: | ||
Public tax history
| Year | Property taxes | Tax assessment |
|---|---|---|
| 2025 | $4,180 +0.2% | $61,700 |
| 2024 | $4,172 +2.3% | $61,700 |
| 2023 | $4,080 | $61,700 |
Find assessor info on the county website
Neighborhood: 17044
Nearby schools
GreatSchools rating
- 2/10Lewistown El SchoolGrades: K-3Distance: 0.5 mi
- 3/10Mifflin Co MsGrades: 6-7Distance: 0.5 mi
- 4/10Mifflin Co High SchoolGrades: 10-12Distance: 1.6 mi
Schools provided by the listing agent
- District: Mifflin County
Source: Bright MLS. This data may not be complete. We recommend contacting the local school district to confirm school assignments for this home.
Get pre-qualified for a loan
At Zillow Home Loans, we can pre-qualify you in as little as 5 minutes with no impact to your credit score.An equal housing lender. NMLS #10287.


