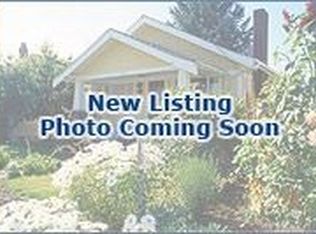Beautiful country contemporary! This classic and tastefully updated late '70s home beckons you to enjoy a country lifestyle, with an easy commute to surrounding cities. Stylish eat in kitchen with Sub-Zero refrigerator, electric cook top, wall oven, dishwasher and microwave. "Top of the line" engineered, wide plank hardwood floors grace the kitchen, dining room, living room and family room as well as the upper level. Open space living with large dining room which steps down to the family room with fireplace and wood burning insert. The family room adjoins the sun porch (150 sf) which sports a tile floor, is completely walled with widows encased in southern yellow pine with sliders to the deck. A wonderful surprise is the "NanoWall" sliding glass wall which separates the family room and sun room. For larger gatherings flow into the living room with skylights and French doors leading to the deck. This main level also hosts the "bedroom wing" with 3 generous bedrooms, wall to wall carpeting and a full bath with laundry area. The third bedroom, with it's sliders to the deck, is currently an exercise room. Upstairs you find the Master bedroom with skylight and walk-in closet, second closet, and beautiful full bath with step in shower and double vanity. Gorgeous and unique granite and Italian tile, radiant heated floor. The second room is now an office, but can serve as a nursery, fifth bedroom, or whatever meets your needs. Outdoor greenhouse for hobbyists. See addendum.
This property is off market, which means it's not currently listed for sale or rent on Zillow. This may be different from what's available on other websites or public sources.

