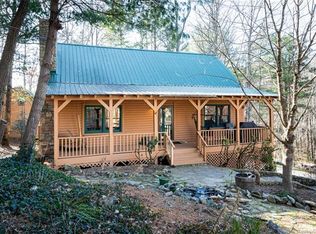This spacious home is conveniently located off of Hwy 74-A, and is a rare find in the highly coveted Fairview School District. With over 4 bedroom plus an extra bonus room, 2 living rooms, 2 masters, a pool room and 2 garages this home has whatever you need. The upstairs master features a private deck and the main level has a covered front porch as well as a back deck that spans the length of the home. While outdoors enjoy the water feature and observe the deer and other wildlife in the back yard. Once inside you can cuddle next to the fireplace or enjoy the wet bar and pool table downstairs. This home also has a brand new HVAC unit. It could be a great multigenerational house with over 3200 sq feet and multiple master suites. The sellers are giving the pool table as an added bonus. Schedule your appointment today!
This property is off market, which means it's not currently listed for sale or rent on Zillow. This may be different from what's available on other websites or public sources.
