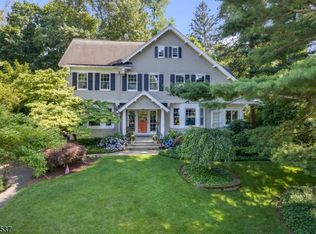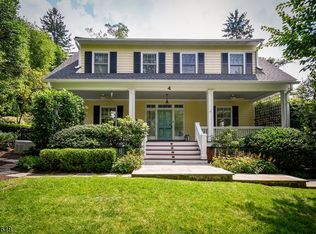
Closed
$2,255,000
5 Sunset Dr, Summit City, NJ 07901
6beds
6baths
--sqft
Single Family Residence
Built in ----
0.68 Acres Lot
$2,315,600 Zestimate®
$--/sqft
$7,972 Estimated rent
Home value
$2,315,600
$2.04M - $2.64M
$7,972/mo
Zestimate® history
Loading...
Owner options
Explore your selling options
What's special
Zillow last checked: 8 hours ago
Listing updated: July 31, 2025 at 03:42am
Listed by:
Rosemary M Dangler 908-273-8808,
Prominent Properties Sir,
Winifred Cavazini
Bought with:
Angela Bitici
Coldwell Banker Realty
Source: GSMLS,MLS#: 3966346
Price history
| Date | Event | Price |
|---|---|---|
| 7/31/2025 | Sold | $2,255,000+12.8% |
Source: | ||
| 6/6/2025 | Pending sale | $1,999,999 |
Source: | ||
| 5/27/2025 | Price change | $1,999,999-20% |
Source: | ||
| 5/15/2025 | Listed for sale | $2,500,000 |
Source: | ||
Public tax history
| Year | Property taxes | Tax assessment |
|---|---|---|
| 2025 | $26,319 | $604,200 |
| 2024 | $26,319 +0.7% | $604,200 |
| 2023 | $26,144 +1% | $604,200 |
Find assessor info on the county website
Neighborhood: 07901
Nearby schools
GreatSchools rating
- NAPrimary Center At WilsonGrades: PK-KDistance: 0.4 mi
- 8/10L C Johnson Summit Middle SchoolGrades: 6-8Distance: 1.3 mi
- 9/10Summit Sr High SchoolGrades: 9-12Distance: 1 mi
Get a cash offer in 3 minutes
Find out how much your home could sell for in as little as 3 minutes with a no-obligation cash offer.
Estimated market value
$2,315,600
Get a cash offer in 3 minutes
Find out how much your home could sell for in as little as 3 minutes with a no-obligation cash offer.
Estimated market value
$2,315,600
