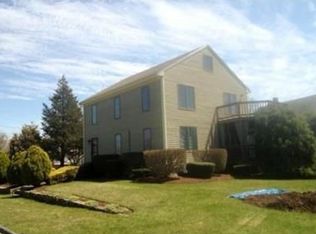Exceptional value describes this special home! Custom Colonial built w/the best quality materials, workmanship & features in Fairhavens best location. Priced below assessed value of $722K & cost to build of $850k, this spectacular home offers a captivating open flr plan & floor-to-ceiling windows reflecting an abundance of natural light. Stunning 1st level master suite w/2 walk-in closets, gorgeous master bath w/soaking tub. Bay windows add to the bright gourmet kitchen, granite counters, expensive cabinetry & SS appliances. Outstanding living rm w/gas fireplace, flat screen TV w/BOSE surround sound. Other amenities include automatic backup generator, solar panels, instant hot water system, French drain for dry basement, 2 car garage, irrigation system w/separate meter. Large atrium doors connect to gorgeous 4-season rm, large TREX deck overlooking your private grounds. Enjoy summer fun with deeded beach rights, steps to Sunset Beach & NO FLOOD INSURANCE. Truly the best deal in town!!
This property is off market, which means it's not currently listed for sale or rent on Zillow. This may be different from what's available on other websites or public sources.
