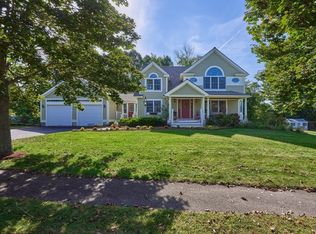Welcome Home to this move in ready four bedroom Colonial in one of the most desirable family friendly neighborhoods in Auburn! Updated kitchen with granite countertops, island and stainless steel appliances. Spacious family room that extends to newly renovated composite deck. Additional front room with a propane fireplace that can be used as an office, formal living room, game room, the possibilities are endless... Four bedrooms on the second floor include a Master bedroom with en suite full bath and walk-in closet. Laundry is conveniently located on the second floor. Partially fenced in yard allows the perfect view of the recently renovated in-ground pool area - perfect for entertaining. The large two car attached garage allows additional access to the swimming pool. The property abuts a private tree lined area adding extra privacy. Convenient to highway access including 290, Mass Pike, 395, 146 and amenities....Wonderful walking neighborhood...
This property is off market, which means it's not currently listed for sale or rent on Zillow. This may be different from what's available on other websites or public sources.
