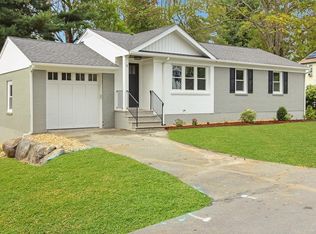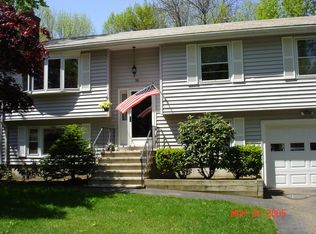Wonderfully maintained, one owner home built in 1988 featuring 3-4 bedroom,2 full baths complete with an eat-in kitchen, formal dining area, fully finished lower level complete with a large family room and office/guest bedroom, large laundry/storage area, garage and more. Recent updates include new windows, new water heater, recent solar panels, new roof and a first floor addition overlooking a lovely private lot. Steps to public transportation yet nestled on a quiet side street.
This property is off market, which means it's not currently listed for sale or rent on Zillow. This may be different from what's available on other websites or public sources.

