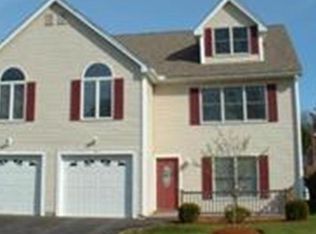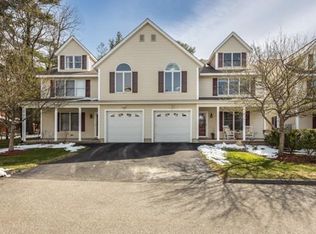CAN'T FIND YOUR SINGLE FAMILY HOME? This 7-room OPEN CONCEPT COLONIAL TOWNHOME has everything you're looking for, along with the EASY-CARE CONVENIENCE of condo living. This CORNER UNIT is NESTLED in the BACK OF SUMNER CHENEY PLACE, an EIGHT-UNIT self-managed, beautifully maintained development. The MAIN LEVEL is IDEAL for ENTERTAINING. The THREE-SIDED GAS FIREPLACE is sure to be a winter SHOW-STOPPER! The KITCHEN is packed to the CEILING with cabinets, set off with an ISLAND to seat 4, GRANITE and STAINLESS APPLIANCES. The SLIDING DOOR in the DINING AREA shows off the PRIVATE PATIO and grassy yard for kids, family and maybe that dog* you've always wanted. SECOND FLOOR: Behind double doors is the MASTER SUITE. The second FULL BATH on this level has TWO DOORS, one from the hall and one from the bedroom. Use the rooms to SUIT YOUR FAMILY'S NEEDS: The FAMILY ROOM is currently being used as a 3rd bedroom, with the guest room on the 3rd floor. All it needs is a BIG RED BOW & YOU!!
This property is off market, which means it's not currently listed for sale or rent on Zillow. This may be different from what's available on other websites or public sources.

