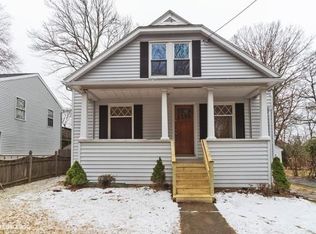Sold for $300,000
$300,000
5 Summit St, Webster, MA 01570
6beds
1,937sqft
Single Family Residence
Built in 1920
9,900 Square Feet Lot
$424,800 Zestimate®
$155/sqft
$2,167 Estimated rent
Home value
$424,800
$387,000 - $463,000
$2,167/mo
Zestimate® history
Loading...
Owner options
Explore your selling options
What's special
OPEN HOUSE ~ SATURDAY JUNE 10,th ~~ 11-1 PM *~ HOME SWEET AFFORDABLE HOME~* BEAUTIFUL, LARGE, CLEAN, MOVE IN READY CAPE! OFFERS 1,937+/- SF OF LIVING AREA W/6 BEDROOMS (2 ON THE 1ST LEVEL & 4 ON THE 2ND LEVEL. INTERESTING LAYOUT FOR AN EXTENDED FAMILY SITUATION. UPDATES INCLUDE REPLACEMENT WINDOWS & VINYL SIDING. LARGE 9,900 SF (0.23 ACRE) LEVEL LOT, FENCED BACK YARD, PAVED DRIVEWAY, DET'D 12'X20' +- GARAGE & STORAGE SHED. AREA OF WELL MAINTAINED HOMES. CONVENIENT LOCATION WITHIN WALKING DISTANCE TO PUBLIC & PRIVATE SCHOOLS & WEBSTER'S MANY AREA AMENTIES! EASY I-395 ACCESS, PUBLIC ACCESS TO WEBSTER LAKE'S MEMORIAL BEACH, MARINA, RESTAURANTS, SHOPPING, RECREATION & MORE! *** INVESTORS OR EXTENDED FAMILIES *** TAKE NOTICE > this SF is Located in MFR (Multi-Family) Zone, Mixed area of Well Kept MF & SF homes. Originally designed/built to accommodate an EXTENDED FAMILY SITUATION. MULTI-FAMILY DUPLEX CONVERSION IS AN OPTION FOR THIS PROPERTY.
Zillow last checked: 8 hours ago
Listing updated: July 25, 2023 at 11:46am
Listed by:
Sharon Pelletier 508-954-7222,
Hope Real Estate Group, Inc. 508-943-4333
Bought with:
Glaucia Da Silva
ERA Key Realty Services - Distinctive Group
Source: MLS PIN,MLS#: 73098739
Facts & features
Interior
Bedrooms & bathrooms
- Bedrooms: 6
- Bathrooms: 1
- Full bathrooms: 1
Primary bedroom
- Features: Closet, Flooring - Wall to Wall Carpet
- Level: First
- Area: 132
- Dimensions: 11 x 12
Bedroom 2
- Features: Closet, Flooring - Wall to Wall Carpet
- Level: First
- Area: 120
- Dimensions: 12 x 10
Bedroom 3
- Features: Walk-In Closet(s), Flooring - Wood
- Level: Second
- Area: 204
- Dimensions: 12 x 17
Bedroom 4
- Features: Walk-In Closet(s), Flooring - Wall to Wall Carpet
- Level: Second
- Area: 204
- Dimensions: 12 x 17
Primary bathroom
- Features: No
Bathroom 1
- Features: Bathroom - Full, Flooring - Vinyl, Dryer Hookup - Electric, Washer Hookup
- Level: First
- Area: 108
- Dimensions: 12 x 9
Kitchen
- Features: Flooring - Vinyl, Dining Area, Pantry, Storage
- Level: First
- Area: 169
- Dimensions: 13 x 13
Living room
- Features: Flooring - Wall to Wall Carpet
- Level: First
- Area: 221
- Dimensions: 17 x 13
Office
- Features: Flooring - Wall to Wall Carpet
- Level: First
- Area: 81
- Dimensions: 9 x 9
Heating
- Baseboard, Oil
Cooling
- Window Unit(s), None
Appliances
- Included: Water Heater, Tankless Water Heater, Range, Refrigerator, Washer, Dryer
- Laundry: Bathroom - Full, First Floor, Electric Dryer Hookup, Washer Hookup
Features
- Vestibule, Bonus Room, Home Office, Mud Room
- Flooring: Wood, Vinyl, Carpet, Flooring - Vinyl, Flooring - Wood, Flooring - Wall to Wall Carpet
- Windows: Insulated Windows
- Basement: Full,Interior Entry,Concrete,Unfinished
- Has fireplace: No
Interior area
- Total structure area: 1,937
- Total interior livable area: 1,937 sqft
Property
Parking
- Total spaces: 5
- Parking features: Detached, Garage Door Opener, Paved Drive, Off Street, Paved
- Garage spaces: 1
- Uncovered spaces: 4
Accessibility
- Accessibility features: No
Features
- Patio & porch: Porch - Enclosed
- Exterior features: Porch - Enclosed
- Fencing: Fenced/Enclosed
- Waterfront features: Lake/Pond, 1 to 2 Mile To Beach, Beach Ownership(Public)
- Frontage length: 66.00
Lot
- Size: 9,900 sqft
- Features: Cleared, Level
Details
- Foundation area: 1107
- Parcel number: M:28 B:H P:10,1747848
- Zoning: MR-12,
Construction
Type & style
- Home type: SingleFamily
- Architectural style: Cape,Antique
- Property subtype: Single Family Residence
Materials
- Frame
- Foundation: Stone
- Roof: Shingle
Condition
- Year built: 1920
Utilities & green energy
- Electric: Fuses, Knob & Tube Wiring
- Sewer: Public Sewer
- Water: Public
- Utilities for property: for Electric Range, for Electric Dryer, Washer Hookup
Community & neighborhood
Community
- Community features: Shopping, Park, Walk/Jog Trails, Medical Facility, Highway Access, House of Worship, Marina, Private School, Public School, Sidewalks
Location
- Region: Webster
Other
Other facts
- Listing terms: Contract
- Road surface type: Paved
Price history
| Date | Event | Price |
|---|---|---|
| 7/24/2023 | Sold | $300,000-5.5%$155/sqft |
Source: MLS PIN #73098739 Report a problem | ||
| 6/26/2023 | Contingent | $317,400$164/sqft |
Source: MLS PIN #73098739 Report a problem | ||
| 6/6/2023 | Listed for sale | $317,400$164/sqft |
Source: MLS PIN #73098739 Report a problem | ||
| 5/23/2023 | Contingent | $317,400$164/sqft |
Source: MLS PIN #73098739 Report a problem | ||
| 4/30/2023 | Price change | $317,400-0.8%$164/sqft |
Source: MLS PIN #73098739 Report a problem | ||
Public tax history
| Year | Property taxes | Tax assessment |
|---|---|---|
| 2025 | $3,449 +27.8% | $290,300 +31.1% |
| 2024 | $2,698 +8.8% | $221,500 +11.6% |
| 2023 | $2,480 +7.6% | $198,400 +20.2% |
Find assessor info on the county website
Neighborhood: 01570
Nearby schools
GreatSchools rating
- 4/10Park Avenue Elementary SchoolGrades: PK-4Distance: 0.3 mi
- 3/10Webster Middle SchoolGrades: 5-8Distance: 0.4 mi
- 2/10Bartlett High SchoolGrades: 9-12Distance: 0.5 mi
Schools provided by the listing agent
- Elementary: Public/Private
- Middle: Public/Private
- High: Bartlett High
Source: MLS PIN. This data may not be complete. We recommend contacting the local school district to confirm school assignments for this home.
Get a cash offer in 3 minutes
Find out how much your home could sell for in as little as 3 minutes with a no-obligation cash offer.
Estimated market value$424,800
Get a cash offer in 3 minutes
Find out how much your home could sell for in as little as 3 minutes with a no-obligation cash offer.
Estimated market value
$424,800
