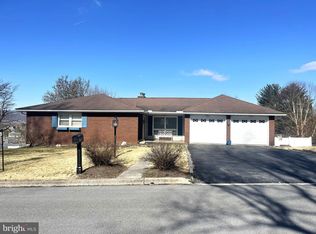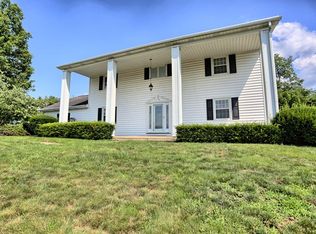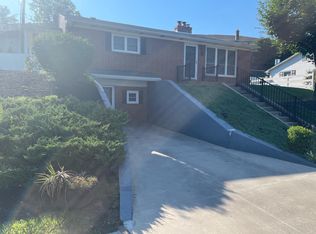Sold for $280,000 on 01/24/24
$280,000
5 Summit Mnr, Lewistown, PA 17044
4beds
2,352sqft
Single Family Residence
Built in 1965
0.26 Acres Lot
$289,800 Zestimate®
$119/sqft
$1,411 Estimated rent
Home value
$289,800
$275,000 - $304,000
$1,411/mo
Zestimate® history
Loading...
Owner options
Explore your selling options
What's special
YOU MUST SEE INSIDE!!!! This is the home for entertaining. Massive rear deck with gas firepit, low voltage lighting and views of sunsets, mountains and most of Lewistown. Perfect spot for the annual July 4th fireworks display. It even has a propane gas line for your grill(no more tank exchanges). Vinyl privacy fenced rear yard is pet and child friendly. Inside there are 2 bedrooms and a full bath on both levels. Baths have been updated with tile floors and shower walls. The eat-in kitchen has been renovated with Wood-Mode white cabinets, granite counters, tile backsplash, undercabinet lighting and recessed ceiling lights. All appliances are included. The living room enjoys the same views as the rear deck and features a stone fireplace with propane gas insert, beamed ceiling and built-in shelving. The bedrooms have generous closets and reportedly have hardwood under the carpet. The basement family room also has a stone fireplace with propane gas insert. The 2 additional bedrooms on the lower level also are great for a private home office/den. The full bath accommodates guests and lower level occupants. The spacious laundry/mechanical room includes upgraded washer and dryer. Off of the family room is an addition with custom bar, complete with dartboard and refrigerator. But there is more! Exiting the bar area is a spacious 3 season spa room with huge hot tub. This area has an overhead door leading to the fenced back yard. Low maintenance costs due to newer metal roof, replacement windows, recently replaced sewer line and paved driveway, and newer central air unit.
Zillow last checked: 8 hours ago
Listing updated: July 12, 2024 at 06:09am
Listed by:
Richard A Smeltz 717-248-2122,
Smeltz and Aumiller Real Estate, LLC.
Bought with:
Christina Monzillo, RS345762
RE/MAX Centre Realty
Source: Bright MLS,MLS#: PAMF2028116
Facts & features
Interior
Bedrooms & bathrooms
- Bedrooms: 4
- Bathrooms: 2
- Full bathrooms: 2
- Main level bathrooms: 1
- Main level bedrooms: 2
Basement
- Description: Percent Finished: 100.0
- Area: 1176
Heating
- Baseboard, Electric, Propane
Cooling
- Central Air, Electric
Appliances
- Included: Dishwasher, Disposal, Dryer, Oven/Range - Electric, Stainless Steel Appliance(s), Washer, Electric Water Heater
- Laundry: In Basement
Features
- Bar, Built-in Features, Ceiling Fan(s), Combination Kitchen/Dining, Crown Molding, Pantry, Recessed Lighting, Upgraded Countertops, Walk-In Closet(s)
- Flooring: Carpet, Laminate, Hardwood, Ceramic Tile, Wood
- Windows: Replacement, Vinyl Clad, Window Treatments
- Basement: Full,Finished,Heated,Exterior Entry,Windows
- Number of fireplaces: 2
- Fireplace features: Stone, Insert
Interior area
- Total structure area: 2,352
- Total interior livable area: 2,352 sqft
- Finished area above ground: 1,176
- Finished area below ground: 1,176
Property
Parking
- Total spaces: 3
- Parking features: Garage Faces Front, Garage Door Opener, Asphalt, Attached, Driveway
- Attached garage spaces: 1
- Uncovered spaces: 2
- Details: Garage Sqft: 336
Accessibility
- Accessibility features: None
Features
- Levels: One
- Stories: 1
- Patio & porch: Deck
- Exterior features: Lighting, Street Lights, Other
- Pool features: None
- Has spa: Yes
- Spa features: Bath, Indoor
- Fencing: Vinyl,Privacy
- Has view: Yes
- View description: Panoramic, Other, Mountain(s)
Lot
- Size: 0.26 Acres
- Features: Front Yard, Rear Yard, Suburban
Details
- Additional structures: Above Grade, Below Grade
- Parcel number: 07 ,160119,000
- Zoning: R-1 RESIDENTIAL
- Zoning description: Single Family only
- Special conditions: Standard
Construction
Type & style
- Home type: SingleFamily
- Architectural style: Ranch/Rambler
- Property subtype: Single Family Residence
Materials
- Brick, Vinyl Siding
- Foundation: Active Radon Mitigation, Block
- Roof: Metal
Condition
- New construction: No
- Year built: 1965
Utilities & green energy
- Electric: 200+ Amp Service, Circuit Breakers
- Sewer: Public Sewer
- Water: Public
- Utilities for property: Cable
Community & neighborhood
Location
- Region: Lewistown
- Subdivision: Lewistown Boro
- Municipality: LEWISTOWN BORO
Other
Other facts
- Listing agreement: Exclusive Right To Sell
- Listing terms: Conventional,Cash
- Ownership: Fee Simple
- Road surface type: Paved
Price history
| Date | Event | Price |
|---|---|---|
| 1/24/2024 | Sold | $280,000-5.1%$119/sqft |
Source: | ||
| 12/12/2023 | Pending sale | $295,000$125/sqft |
Source: | ||
| 10/27/2023 | Listed for sale | $295,000$125/sqft |
Source: | ||
Public tax history
| Year | Property taxes | Tax assessment |
|---|---|---|
| 2025 | $4,146 +0.2% | $61,200 |
| 2024 | $4,139 +2.3% | $61,200 |
| 2023 | $4,047 | $61,200 |
Find assessor info on the county website
Neighborhood: 17044
Nearby schools
GreatSchools rating
- 2/10Lewistown El SchoolGrades: K-3Distance: 0.4 mi
- 3/10Mifflin Co MsGrades: 6-7Distance: 0.4 mi
- 4/10Mifflin Co High SchoolGrades: 10-12Distance: 1.7 mi
Schools provided by the listing agent
- Elementary: Lewistown
- Middle: Mifflin County Middle
- High: Mifflin County High
- District: Mifflin County
Source: Bright MLS. This data may not be complete. We recommend contacting the local school district to confirm school assignments for this home.

Get pre-qualified for a loan
At Zillow Home Loans, we can pre-qualify you in as little as 5 minutes with no impact to your credit score.An equal housing lender. NMLS #10287.


