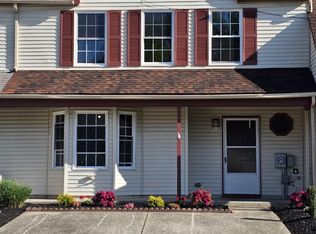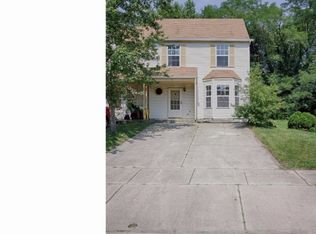Sold for $295,000
$295,000
5 Summit Ct, Clementon, NJ 08021
3beds
1,656sqft
Townhouse
Built in 1985
2,600 Square Feet Lot
$301,200 Zestimate®
$178/sqft
$2,430 Estimated rent
Home value
$301,200
$286,000 - $316,000
$2,430/mo
Zestimate® history
Loading...
Owner options
Explore your selling options
What's special
Welcome to this charming 3-bedroom, 2.5-bath home featuring a perfect blend of comfort and convenience. The spacious family room, complete with a cozy fireplace, is the heart of the home and offers sliding doors that open to a private patio—ideal for relaxing or entertaining. The modern kitchen is equipped with stainless steel appliances, while a brand-new roof adds peace of mind for years to come. Outside, you’ll find a fully fenced backyard, a rear shed for extra storage, and plenty of space to enjoy the outdoors.
Zillow last checked: 8 hours ago
Listing updated: October 07, 2025 at 05:01pm
Listed by:
Paul Ciervo 856-534-9123,
Keller Williams - Main Street,
Co-Listing Agent: Jana L Mazzo 856-534-9124,
Keller Williams - Main Street
Bought with:
Alicia Weister, 9233306
Coldwell Banker Realty
Source: Bright MLS,MLS#: NJCD2099768
Facts & features
Interior
Bedrooms & bathrooms
- Bedrooms: 3
- Bathrooms: 3
- Full bathrooms: 2
- 1/2 bathrooms: 1
- Main level bathrooms: 1
Primary bedroom
- Level: Unspecified
Primary bedroom
- Level: Upper
- Area: 238 Square Feet
- Dimensions: 17 X 14
Bedroom 1
- Level: Upper
- Area: 143 Square Feet
- Dimensions: 13 X 11
Bedroom 2
- Level: Upper
- Area: 143 Square Feet
- Dimensions: 13 X 11
Other
- Features: Attic - Pull-Down Stairs
- Level: Unspecified
Kitchen
- Features: Kitchen - Gas Cooking
- Level: Main
- Area: 140 Square Feet
- Dimensions: 14 X 10
Living room
- Level: Main
- Area: 350 Square Feet
- Dimensions: 25 X 14
Heating
- Hot Water, Natural Gas
Cooling
- Central Air, Natural Gas
Appliances
- Included: Gas Water Heater
- Laundry: Main Level
Features
- Primary Bath(s), Eat-in Kitchen
- Flooring: Carpet, Tile/Brick
- Has basement: No
- Number of fireplaces: 1
- Fireplace features: Brick
Interior area
- Total structure area: 1,656
- Total interior livable area: 1,656 sqft
- Finished area above ground: 1,656
Property
Parking
- Parking features: Shared Driveway, Driveway
- Has uncovered spaces: Yes
Accessibility
- Accessibility features: None
Features
- Levels: Two
- Stories: 2
- Pool features: None
Lot
- Size: 2,600 sqft
Details
- Additional structures: Above Grade
- Parcel number: 151360100066
- Zoning: R-3
- Special conditions: Standard
Construction
Type & style
- Home type: Townhouse
- Architectural style: Colonial
- Property subtype: Townhouse
Materials
- Vinyl Siding
- Foundation: Slab
Condition
- New construction: No
- Year built: 1985
Details
- Builder name: CANTERBURY
Utilities & green energy
- Sewer: Public Sewer
- Water: Public
Community & neighborhood
Security
- Security features: Security System
Location
- Region: Clementon
- Subdivision: Knoll Run East
- Municipality: GLOUCESTER TWP
HOA & financial
HOA
- Has HOA: Yes
- HOA fee: $16 monthly
- Services included: Common Area Maintenance
Other
Other facts
- Listing agreement: Exclusive Right To Sell
- Listing terms: Conventional,VA Loan,FHA,Cash
- Ownership: Fee Simple
Price history
| Date | Event | Price |
|---|---|---|
| 10/7/2025 | Sold | $295,000-1.6%$178/sqft |
Source: | ||
| 9/18/2025 | Pending sale | $299,900$181/sqft |
Source: | ||
| 9/14/2025 | Contingent | $299,900$181/sqft |
Source: | ||
| 9/5/2025 | Price change | $299,900-1.6%$181/sqft |
Source: | ||
| 9/2/2025 | Price change | $304,900-1.6%$184/sqft |
Source: | ||
Public tax history
| Year | Property taxes | Tax assessment |
|---|---|---|
| 2025 | $5,391 +1.8% | $129,000 |
| 2024 | $5,297 -4.4% | $129,000 |
| 2023 | $5,543 +1.1% | $129,000 |
Find assessor info on the county website
Neighborhood: 08021
Nearby schools
GreatSchools rating
- 4/10Blackwood Elementary SchoolGrades: K-5Distance: 1.5 mi
- 6/10Charles W. Lewis Middle SchoolGrades: 6-8Distance: 0.6 mi
- 3/10Highland High SchoolGrades: 9-12Distance: 1.1 mi
Schools provided by the listing agent
- High: Highland Regional
- District: Black Horse Pike Regional Schools
Source: Bright MLS. This data may not be complete. We recommend contacting the local school district to confirm school assignments for this home.
Get a cash offer in 3 minutes
Find out how much your home could sell for in as little as 3 minutes with a no-obligation cash offer.
Estimated market value$301,200
Get a cash offer in 3 minutes
Find out how much your home could sell for in as little as 3 minutes with a no-obligation cash offer.
Estimated market value
$301,200

