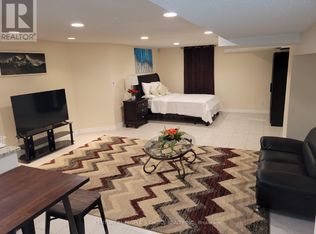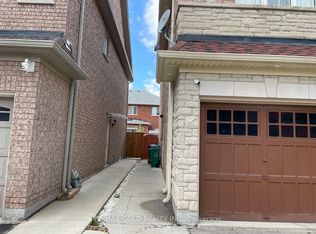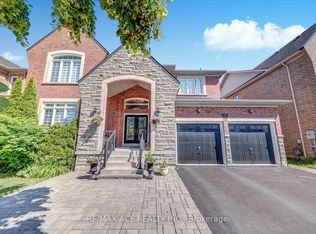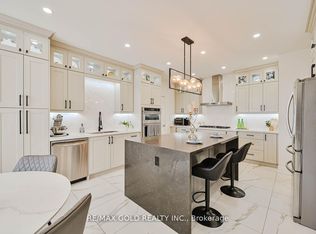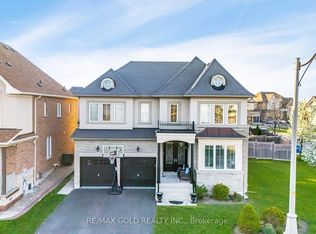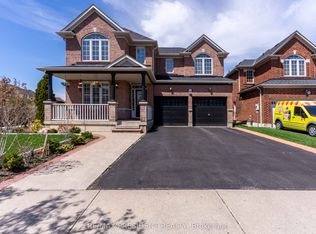Welcome to this stunning, well-maintained home offering 3,085 sqft of luxurious living space above grade (Per Builder) & (4,436 ) Per MPAC Of Finished Living Space. This spacious gem boasts 9-foot ceilings on the main floor and a grand double door entry that leads you into a thoughtfully designed layout with Combined living/dining, separate family, and office Room. The family room features a cozy gas fireplace, and the oak staircase adds timeless elegance. The chef's kitchen is perfect for entertaining, and the master suite is a true retreat, complete with a 5-piece ensuite featuring a Jacuzzi tub and his and her closets. All the bedrooms are generously sized, making this home ideal for growing families. Enjoy the convenience of three full washrooms on the second floor, as well as a loft/study area Or That 5th Bedroom All That Is Needed Is Double Door. The 2nd-floor laundry adds another layer of convenience to your daily routine. The finished basement is a true bonus with a wet bar, 2 additional bedrooms, a 3-piece washroom, and a spacious Rec room perfect for entertaining or family gatherings (Plumbing & Electrical rough in has been completed for a Kitchen. Outside, you'll find an upgraded driveway offering 6-car parking and a covered front porch, ideal for enjoying quiet evenings. Backyard Oasis has its own man made Fish pond, Located in a high-demand area, this home is close to top-rated schools, parks, plazas, public transit, and major highways, making it the perfect place for convenience and comfort. Don't miss the opportunity to make this dream home your reality! Three rooms are virtually staged
For sale
C$1,389,900
5 Summershade St, Brampton, ON L6P 2B9
7beds
5baths
Single Family Residence
Built in ----
3,938.38 Square Feet Lot
$-- Zestimate®
C$--/sqft
C$-- HOA
What's special
Grand double door entryOffice roomCozy gas fireplaceOak staircaseMaster suiteJacuzzi tubFinished basement
- 82 days |
- 5 |
- 0 |
Zillow last checked: 8 hours ago
Listing updated: November 01, 2025 at 08:30pm
Listed by:
RE/MAX GOLD REALTY INC.
Source: TRREB,MLS®#: W12416714 Originating MLS®#: Toronto Regional Real Estate Board
Originating MLS®#: Toronto Regional Real Estate Board
Facts & features
Interior
Bedrooms & bathrooms
- Bedrooms: 7
- Bathrooms: 5
Primary bedroom
- Level: Second
- Dimensions: 5.32 x 5.2
Bedroom
- Level: Basement
- Dimensions: 0 x 0
Bedroom
- Level: Basement
- Dimensions: 0 x 0
Bedroom 2
- Level: Second
- Dimensions: 4.27 x 3.38
Bedroom 3
- Level: Second
- Dimensions: 4.39 x 3.7
Bedroom 4
- Level: Second
- Dimensions: 4.1 x 3.38
Breakfast
- Level: Main
- Dimensions: 3.68 x 3.38
Den
- Level: Main
- Dimensions: 3.38 x 3.05
Dining room
- Level: Main
- Dimensions: 4.3 x 3.38
Family room
- Level: Main
- Dimensions: 5.2 x 3.99
Kitchen
- Level: Main
- Dimensions: 4.59 x 2.45
Living room
- Level: Main
- Dimensions: 4.9 x 3.38
Recreation
- Level: Basement
- Dimensions: 0 x 0
Study
- Level: Second
- Dimensions: 3.05 x 3.05
Heating
- Forced Air, Gas
Cooling
- Central Air
Features
- In-Law Suite
- Basement: Apartment
- Has fireplace: Yes
Interior area
- Living area range: 2500-3000 null
Video & virtual tour
Property
Parking
- Total spaces: 6
- Parking features: Garage
- Has garage: Yes
Features
- Stories: 2
- Pool features: None
Lot
- Size: 3,938.38 Square Feet
Details
- Parcel number: 142100263
Construction
Type & style
- Home type: SingleFamily
- Property subtype: Single Family Residence
Materials
- Brick Front
- Foundation: Concrete
- Roof: Asphalt Shingle
Utilities & green energy
- Sewer: Sewer
Community & HOA
Location
- Region: Brampton
Financial & listing details
- Annual tax amount: C$7,130
- Date on market: 9/20/2025
RE/MAX GOLD REALTY INC.
By pressing Contact Agent, you agree that the real estate professional identified above may call/text you about your search, which may involve use of automated means and pre-recorded/artificial voices. You don't need to consent as a condition of buying any property, goods, or services. Message/data rates may apply. You also agree to our Terms of Use. Zillow does not endorse any real estate professionals. We may share information about your recent and future site activity with your agent to help them understand what you're looking for in a home.
Price history
Price history
Price history is unavailable.
Public tax history
Public tax history
Tax history is unavailable.Climate risks
Neighborhood: Bram East
Nearby schools
GreatSchools rating
No schools nearby
We couldn't find any schools near this home.
- Loading
