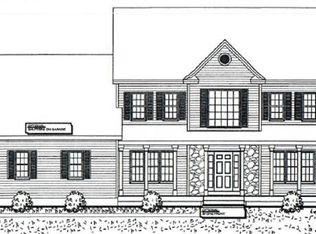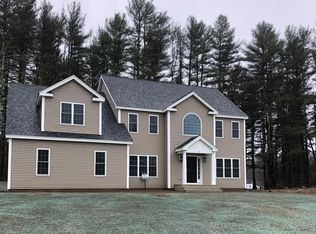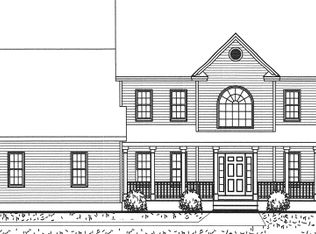The Blue Moon Designer- Wrap-around farmers porch where you can sit and enjoy the day, then enter your 2 story foyer with formal living and dining rooms on either side, strait back to large country kitchen with round top windows and dinette area with slider to optional patio, and family room with slider to side porch. Upstairs an open continental den area with laundry, 2 back bedrooms with shared jack and jill bath, a front bedroom with full private bath, and your master suite with walk-in closet and master bath with soaking tub and separate shower. Level lot w/ nice yard on cul-de-sac of new homes, just 5 mi to I-495 Hopkinton to Ma Pike.
This property is off market, which means it's not currently listed for sale or rent on Zillow. This may be different from what's available on other websites or public sources.


