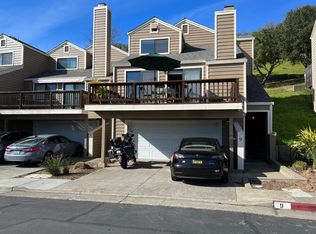Sold for $875,000 on 08/27/24
$875,000
5 Summerhill Way, San Rafael, CA 94903
3beds
1,480sqft
Townhouse
Built in 1989
1,572.52 Square Feet Lot
$844,400 Zestimate®
$591/sqft
$4,212 Estimated rent
Home value
$844,400
$752,000 - $946,000
$4,212/mo
Zestimate® history
Loading...
Owner options
Explore your selling options
What's special
Welcome home to this move-in ready 3BD/2.5BA sanctuary nestled in the highly-rated Miller Creek School District. Open kitchen with gas range, stainless steel appliances and generous counter and cupboard space. Dining room is perfect for entertaining and slider to the front view deck affords seamless indoor/outdoor living. Welcoming living room with vaulted ceiling, wood floors and fireplace. Versatile floor plan with bonus room to accommodate your needs (family room, home office, gym or guest room.) Spacious primary suite with multiple closets, double vanity sinks in bathroom, plus slider to private, rear deck with pergola and views of open space. Two additional and spacious bedrooms with ceiling fans and views of nearby hills. Additional features include: half bathroom, walk-in pantry, coat closet, hardwood floors, double-pane windows, stackable washer/dryer in laundry room, central air conditioning, retractable sunshade, two-car garage plus storage and wine room. Conveniently located near schools, shopping, transportation, local restaurants, AC Swim Club, Farmer's Market and more!
Zillow last checked: 8 hours ago
Listing updated: August 28, 2024 at 06:04am
Listed by:
Bob Donlan DRE #01381665 415-717-1096,
Berkshire Hathaway 415-329-6790
Bought with:
Gina M Bartolacelli, DRE #02091516
Compass
Source: BAREIS,MLS#: 324056385 Originating MLS: Marin County
Originating MLS: Marin County
Facts & features
Interior
Bedrooms & bathrooms
- Bedrooms: 3
- Bathrooms: 3
- Full bathrooms: 2
- 1/2 bathrooms: 1
Primary bedroom
- Features: Closet, Outside Access
Bedroom
- Level: Upper
Primary bathroom
- Features: Double Vanity, Tile
Bathroom
- Features: Tub w/Shower Over
- Level: Main
Dining room
- Features: Formal Area
- Level: Main
Family room
- Level: Main
Kitchen
- Features: Pantry Closet
- Level: Main
Living room
- Features: Cathedral/Vaulted
- Level: Main
Heating
- Central, Fireplace(s), Gas
Cooling
- Ceiling Fan(s), Central Air
Appliances
- Included: Dishwasher, Disposal, Free-Standing Gas Range, Free-Standing Refrigerator, Gas Cooktop, Microwave, Washer/Dryer Stacked
- Laundry: Inside Room
Features
- Flooring: Carpet, Tile, Wood
- Windows: Dual Pane Full
- Has basement: No
- Number of fireplaces: 1
- Fireplace features: Living Room
Interior area
- Total structure area: 1,480
- Total interior livable area: 1,480 sqft
Property
Parking
- Total spaces: 4
- Parking features: Attached, Garage Door Opener, Garage Faces Front
- Attached garage spaces: 2
Features
- Levels: Two
- Stories: 2
- Patio & porch: Rear Porch, Deck
- Pool features: Community, Fenced
- Has view: Yes
- View description: Hills, Park/Greenbelt
Lot
- Size: 1,572 sqft
- Features: Low Maintenance
Details
- Parcel number: 17545124
- Special conditions: Offer As Is
Construction
Type & style
- Home type: Townhouse
- Property subtype: Townhouse
- Attached to another structure: Yes
Materials
- Roof: Composition
Condition
- Year built: 1989
Utilities & green energy
- Sewer: Public Sewer
- Water: Water District
- Utilities for property: Cable Available, Internet Available, Public
Community & neighborhood
Location
- Region: San Rafael
HOA & financial
HOA
- Has HOA: Yes
- HOA fee: $635 monthly
- Amenities included: Clubhouse, Park, Playground, Pool
- Services included: Common Areas, Insurance, Maintenance Structure, Maintenance Grounds, Management, Pool, Other
- Association name: Hartzell Homeowners Association
- Association phone: 800-557-5179
Price history
| Date | Event | Price |
|---|---|---|
| 8/27/2024 | Sold | $875,000+1.7%$591/sqft |
Source: | ||
| 7/29/2024 | Contingent | $860,000$581/sqft |
Source: | ||
| 7/19/2024 | Listed for sale | $860,000+17%$581/sqft |
Source: | ||
| 10/19/2017 | Sold | $735,000+2.2%$497/sqft |
Source: Public Record Report a problem | ||
| 9/18/2017 | Pending sale | $719,000$486/sqft |
Source: Alain Pinel Realtors #21721041 Report a problem | ||
Public tax history
| Year | Property taxes | Tax assessment |
|---|---|---|
| 2025 | $12,923 +4% | $875,000 +6.7% |
| 2024 | $12,429 +4.8% | $819,892 +2% |
| 2023 | $11,861 +4.3% | $803,818 +2% |
Find assessor info on the county website
Neighborhood: Terra Linda
Nearby schools
GreatSchools rating
- 7/10Vallecito Elementary SchoolGrades: K-5Distance: 0.7 mi
- 7/10Miller Creek Middle SchoolGrades: 6-8Distance: 2.2 mi
- 9/10Terra Linda High SchoolGrades: 9-12Distance: 0.6 mi
Schools provided by the listing agent
- District: Miller Creek School District
Source: BAREIS. This data may not be complete. We recommend contacting the local school district to confirm school assignments for this home.

Get pre-qualified for a loan
At Zillow Home Loans, we can pre-qualify you in as little as 5 minutes with no impact to your credit score.An equal housing lender. NMLS #10287.
