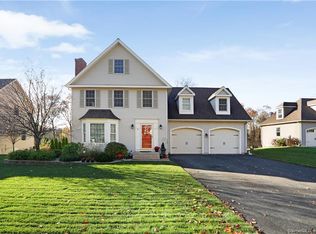Sold for $620,000 on 05/18/23
$620,000
5 Summer Wind, Cromwell, CT 06416
4beds
2,574sqft
Single Family Residence
Built in 2003
0.49 Acres Lot
$-- Zestimate®
$241/sqft
$3,596 Estimated rent
Home value
Not available
Estimated sales range
Not available
$3,596/mo
Zestimate® history
Loading...
Owner options
Explore your selling options
What's special
Rarely available beautiful LaCava custom built colonial located on a private larger lot in this sought after Summer Wind development. This spacious home was built for entertaining! The expansive Kitchen has plenty of cabinet space with a built-in desk area and center island with space for an informal table plus French doors to the deck. The formal Dining area is adjacent to the Kitchen as is the Family Room with a fireplace. A formal Living Room with a lovely bow window provides lots of natural light and a half bathroom completes the first floor. The 15 X 13 foyer is large enough to handle however many guests arrive at once! Hardwood floors throughout the house and a generously sized laundry room on the 2nd floor. A finished 16 X 15 bonus room at the top of the stairs is perfect for a bedroom suite or office. An additional 4 bedrooms and two bathrooms are located on the 2nd floor. Natural gas heating, New CAIR, professionally painted, new driveway, new enlarge deck.
Zillow last checked: 8 hours ago
Listing updated: May 18, 2023 at 08:05pm
Listed by:
Annie Gura 860-830-5236,
Coldwell Banker Premier Real Estate 860-793-0349,
Daniel Gura 860-836-3864,
Coldwell Banker Premier Real Estate
Bought with:
Gianni Viscuso, RES.0811664
RE/MAX Right Choice
Source: Smart MLS,MLS#: 170562722
Facts & features
Interior
Bedrooms & bathrooms
- Bedrooms: 4
- Bathrooms: 3
- Full bathrooms: 2
- 1/2 bathrooms: 1
Primary bedroom
- Features: Ceiling Fan(s), Full Bath, Hardwood Floor, Walk-In Closet(s)
- Level: Upper
Bedroom
- Features: Hardwood Floor
- Level: Upper
Bedroom
- Features: Hardwood Floor
- Level: Upper
Bedroom
- Features: Hardwood Floor
- Level: Upper
Primary bathroom
- Features: Tile Floor, Tub w/Shower
- Level: Upper
Bathroom
- Features: Tile Floor, Tub w/Shower
- Level: Upper
Dining room
- Features: Hardwood Floor
- Level: Main
Family room
- Features: Bay/Bow Window, Hardwood Floor
- Level: Main
Kitchen
- Features: Granite Counters, Hardwood Floor, Remodeled
- Level: Main
Living room
- Features: Hardwood Floor
- Level: Main
Heating
- Forced Air, Natural Gas
Cooling
- Central Air
Appliances
- Included: Oven/Range, Microwave, Refrigerator, Dishwasher, Washer, Dryer, Gas Water Heater
- Laundry: Upper Level
Features
- Wired for Data, Entrance Foyer
- Doors: French Doors
- Basement: Full,Unfinished
- Number of fireplaces: 1
Interior area
- Total structure area: 2,574
- Total interior livable area: 2,574 sqft
- Finished area above ground: 2,574
Property
Parking
- Total spaces: 2
- Parking features: Attached, Garage Door Opener, Paved, Asphalt
- Attached garage spaces: 2
- Has uncovered spaces: Yes
Features
- Patio & porch: Deck
- Exterior features: Rain Gutters, Lighting, Stone Wall
Lot
- Size: 0.49 Acres
- Features: Cul-De-Sac, Level, Few Trees
Details
- Parcel number: 2385536
- Zoning: R-25
Construction
Type & style
- Home type: SingleFamily
- Architectural style: Colonial
- Property subtype: Single Family Residence
Materials
- Vinyl Siding, Brick
- Foundation: Concrete Perimeter
- Roof: Asphalt
Condition
- New construction: No
- Year built: 2003
Utilities & green energy
- Sewer: Public Sewer
- Water: Public
- Utilities for property: Cable Available
Green energy
- Energy efficient items: Ridge Vents
Community & neighborhood
Community
- Community features: Health Club, Library, Medical Facilities, Park, Public Rec Facilities, Near Public Transport, Shopping/Mall
Location
- Region: Cromwell
Price history
| Date | Event | Price |
|---|---|---|
| 5/18/2023 | Sold | $620,000+7.8%$241/sqft |
Source: | ||
| 4/14/2023 | Listed for sale | $575,000-8.7%$223/sqft |
Source: | ||
| 4/11/2023 | Listing removed | -- |
Source: | ||
| 3/30/2023 | Price change | $629,900-6%$245/sqft |
Source: | ||
| 3/18/2023 | Listed for sale | $669,900+48.9%$260/sqft |
Source: | ||
Public tax history
| Year | Property taxes | Tax assessment |
|---|---|---|
| 2018 | $9,041 +0% | $275,380 +3.4% |
| 2017 | $9,038 +0.9% | $266,370 |
| 2016 | $8,958 +7.2% | $266,370 |
Find assessor info on the county website
Neighborhood: 06416
Nearby schools
GreatSchools rating
- NAEdna C. Stevens SchoolGrades: PK-2Distance: 2 mi
- 8/10Cromwell Middle SchoolGrades: 6-8Distance: 2.2 mi
- 9/10Cromwell High SchoolGrades: 9-12Distance: 1.9 mi
Schools provided by the listing agent
- Elementary: Edna C. Stevens
- Middle: Cromwell
- High: Cromwell
Source: Smart MLS. This data may not be complete. We recommend contacting the local school district to confirm school assignments for this home.

Get pre-qualified for a loan
At Zillow Home Loans, we can pre-qualify you in as little as 5 minutes with no impact to your credit score.An equal housing lender. NMLS #10287.
