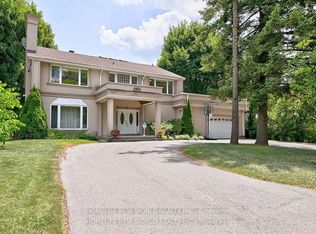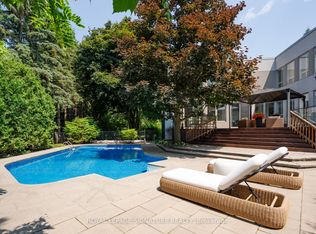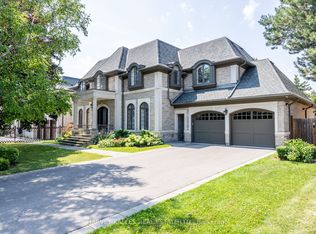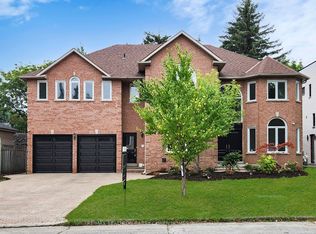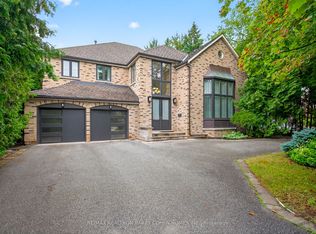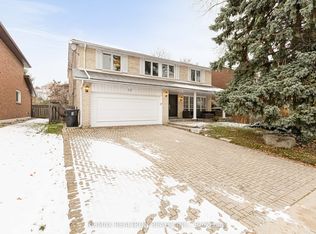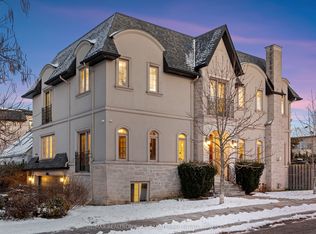Rare Opportunity In Prestigious St. Andrew-Windfields. Welcome To 5 Sulgrave Crescent, A Beautifully Updated Bungalow Set On An Exceptional 70 X 146 Ft South-Facing Lot, Surrounded By Luxury Custom Estates. Clean Lines, Natural Materials, And An Airy, Light-Filled Layout Create A Sense Of Calm And Effortless Modern Living Across Nearly 4,500 Sq Ft. The Main Level Features Spacious, Well-Designed Principal Rooms, Each Enhanced By Large Windows And A Soft, Natural Palette That Elevates The Home's Warm, Inviting Atmosphere. The Chef-Inspired Kitchen Offers Premium Appliances And A Seamless Flow To The Dining And Living Spaces - Perfect For Relaxed Family Living Or Elegant Entertaining. The Newly Renovated Walk-Out Lower Level Extends The Home's Versatility, Offering A Self-Contained 2-Bedroom Suite Ideal For Rental Income, Extended Family, Or A Private Guest Retreat. Step Outside To A Private, Sun-Filled Backyard Oasis With An In-Ground Pool, Mature Greenery, And Endless Potential To Move In, Renovate, Or Build Your Dream Home. Located In One Of Toronto's Most Coveted Neighbourhoods, Close To Top-Ranked Schools - Including York Mills Collegiate Institute (YMCI), A Highly Regarded Public High School - As Well As Parks, Premium Shopping, And Everyday Conveniences. A Unique Opportunity With Unlimited Possibilities.
For sale
C$2,880,000
5 Sulgrave Cres, Toronto, ON M2L 1W5
6beds
5baths
Single Family Residence
Built in ----
10,273.9 Square Feet Lot
$-- Zestimate®
C$--/sqft
C$-- HOA
What's special
Beautifully updated bungalowClean linesNatural materialsAiry light-filled layoutSpacious well-designed principal roomsLarge windowsSoft natural palette
- 5 hours |
- 4 |
- 0 |
Zillow last checked: 8 hours ago
Listing updated: 13 hours ago
Listed by:
RE/MAX REALTRON BARRY COHEN HOMES INC.
Source: TRREB,MLS®#: C12626638 Originating MLS®#: Toronto Regional Real Estate Board
Originating MLS®#: Toronto Regional Real Estate Board
Facts & features
Interior
Bedrooms & bathrooms
- Bedrooms: 6
- Bathrooms: 5
Primary bedroom
- Description: Primary Bedroom
- Level: Ground
- Area: 24.77 Square Meters
- Area source: Other
- Dimensions: 5.16 x 4.80
Bedroom
- Description: Bedroom 5
- Level: Basement
- Area: 11.93 Square Meters
- Area source: Other
- Dimensions: 4.29 x 2.78
Bedroom 2
- Description: Bedroom 2
- Level: Ground
- Area: 13.23 Square Meters
- Area source: Other
- Dimensions: 4.50 x 2.94
Bedroom 3
- Description: Bedroom 3
- Level: Ground
- Area: 13.9 Square Meters
- Area source: Other
- Dimensions: 4.15 x 3.35
Bedroom 4
- Description: Media Room
- Level: Basement
- Area: 20.23 Square Meters
- Area source: Other
- Dimensions: 4.65 x 4.35
Bedroom 5
- Description: Bedroom 4
- Level: Basement
- Area: 9 Square Meters
- Area source: Other
- Dimensions: 3.18 x 2.83
Dining room
- Description: Dining Room
- Level: Ground
- Area: 18.49 Square Meters
- Area source: Other
- Dimensions: 4.32 x 4.28
Family room
- Description: Family Room
- Level: Ground
- Area: 19.47 Square Meters
- Area source: Other
- Dimensions: 4.82 x 4.04
Kitchen
- Description: Kitchen
- Level: Ground
- Area: 29.52 Square Meters
- Area source: Other
- Dimensions: 5.71 x 5.17
Kitchen
- Description: Kitchen
- Level: Basement
- Area: 16.44 Square Meters
- Area source: Other
- Dimensions: 5.27 x 3.12
Living room
- Description: Living Room
- Level: Ground
- Area: 19.4 Square Meters
- Area source: Other
- Dimensions: 4.50 x 4.31
Recreation
- Description: Recreation
- Level: Basement
- Area: 40.38 Square Meters
- Area source: Other
- Dimensions: 8.74 x 4.62
Heating
- Forced Air, Gas
Cooling
- Central Air
Features
- In-Law Suite, Primary Bedroom - Main Floor
- Basement: Apartment,Finished with Walk-Out
- Has fireplace: Yes
Interior area
- Living area range: 2000-2500 null
Property
Parking
- Total spaces: 8
- Parking features: Private Double
- Has attached garage: Yes
Features
- Has private pool: Yes
- Pool features: In Ground
- Waterfront features: None
Lot
- Size: 10,273.9 Square Feet
- Features: Irregular Lot, Park, Public Transit, Rec./Commun.Centre, Wooded/Treed
Construction
Type & style
- Home type: SingleFamily
- Architectural style: Bungalow
- Property subtype: Single Family Residence
Materials
- Stone, Stucco (Plaster)
- Foundation: Unknown
- Roof: Asphalt Shingle
Utilities & green energy
- Sewer: Sewer
Community & HOA
Location
- Region: Toronto
Financial & listing details
- Annual tax amount: C$15,934
- Date on market: 12/11/2025
RE/MAX REALTRON BARRY COHEN HOMES INC.
By pressing Contact Agent, you agree that the real estate professional identified above may call/text you about your search, which may involve use of automated means and pre-recorded/artificial voices. You don't need to consent as a condition of buying any property, goods, or services. Message/data rates may apply. You also agree to our Terms of Use. Zillow does not endorse any real estate professionals. We may share information about your recent and future site activity with your agent to help them understand what you're looking for in a home.
Price history
Price history
Price history is unavailable.
Public tax history
Public tax history
Tax history is unavailable.Climate risks
Neighborhood: St. Andrew
Nearby schools
GreatSchools rating
No schools nearby
We couldn't find any schools near this home.
- Loading
