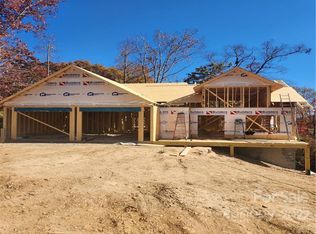Lovely light-filled home in Southcliff with beautiful mountain views! Tastefully updated, with open living and kitchen that opens to large back deck for outdoor living. Stainless appliances, gas range, and butlers pantry. Spacious primary suite, plus a second bed and bath on the main level for easy living! Upper level walk-in attic is great for storage, or finish it as a bonus room for play or hobbies. Basement level offers more space for expansion or storage. Raised garden beds for flowers, herbs, and veggies. Southcliff is a 400 acre gated community, 10 minutes from downtown Asheville, that offers a peaceful mountain environment to enjoy all the outdoor amenities of the neighborhood 6 miles of hiking trails, beautiful overlooks, parks for outdoor games, pavilions, fire pit, picnic and grilling areas.
This property is off market, which means it's not currently listed for sale or rent on Zillow. This may be different from what's available on other websites or public sources.
