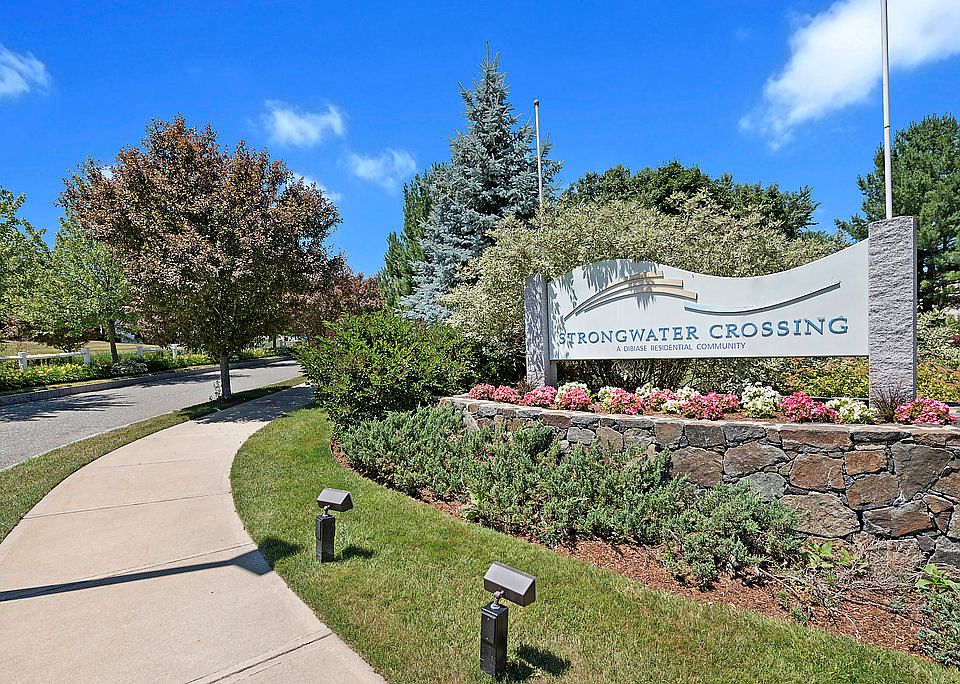Built by DiBiase Companies and located in Salem's premier subdivision, Strongwater Crossing, this beautifully crafted and energy-efficient home offers everything you need-and more.
The Endicott model delivers 2,322 square feet of thoughtfully designed living space, featuring 4 bedrooms, 2.5 bathrooms, and an oversized attached garage. At the heart of the home is a spacious designer kitchen, complete with stunning quartz countertops, a tiled backsplash, ample storage, and GE stainless steel appliances-perfect for cooking, gathering, and creating memories.
Designed for modern living, the open-concept layout seamlessly connects the kitchen and fireplaced family room, with direct access to the rear yard-ideal for entertaining or relaxing with family.
Upstairs, the luxurious primary suite offers a peaceful retreat with a large walk-in closet and a beautifully appointed ensuite bath, including a seated walk-in shower. Three additional bedrooms and a full bathroom provide plenty of space for family, guests, or a home office.
Scheduled for delivery in late Summer 2025, this home is your opportunity to become part of one of Salem's most desirable communities.
Reach out today and start building your forever dream home.
New construction
$999,900
5 Strongwater Dr, Salem, MA 01970
4beds
2,322sqft
Single Family Residence
Built in 2025
8,007 Square Feet Lot
$997,600 Zestimate®
$431/sqft
$-- HOA
What's special
Fireplaced family roomSeated walk-in showerOpen-concept layoutStunning quartz countertopsBeautifully appointed ensuite bathLuxurious primary suiteThoughtfully designed living space
This home is based on the Endicott Model plan.
- 29 days |
- 1,823 |
- 87 |
Zillow last checked: 17 hours ago
Listing updated: 17 hours ago
Listed by:
DiBiase Companies
Source: DiBiase Companies
Travel times
Schedule tour
Open houses
Facts & features
Interior
Bedrooms & bathrooms
- Bedrooms: 4
- Bathrooms: 3
- Full bathrooms: 2
- 1/2 bathrooms: 1
Heating
- Electric, Heat Pump
Cooling
- Central Air
Appliances
- Included: Dishwasher, Microwave, Range, Disposal
Features
- Walk-In Closet(s)
- Has fireplace: Yes
Interior area
- Total interior livable area: 2,322 sqft
Property
Parking
- Total spaces: 2
- Parking features: Attached
- Attached garage spaces: 2
Features
- Levels: 2.0
- Stories: 2
- Patio & porch: Deck
Lot
- Size: 8,007 Square Feet
Details
- Parcel number: SALEM04L0066
Construction
Type & style
- Home type: SingleFamily
- Property subtype: Single Family Residence
Materials
- Vinyl Siding
- Roof: Asphalt
Condition
- New Construction
- New construction: Yes
- Year built: 2025
Details
- Builder name: DiBiase Companies
Community & HOA
Community
- Subdivision: Strongwater Crossing
Location
- Region: Salem
Financial & listing details
- Price per square foot: $431/sqft
- Tax assessed value: $41,900
- Annual tax amount: $487
- Date on market: 9/9/2025
About the community
Don't miss the opportunity to be apart of this exclusive single-family home development nestled among over 120 acres of dedicated open space in historic Salem, Massachusetts. With six unique home styles, Strongwater Crossing is the perfect location whether you're a first-time homebuyer, a growing family, or an active adult starting a new phase of your life. Conveniently located, Strongwater Crossing is just minutes away from Salem's many leisure and entertainment venues including a public golf course, popular shopping centers, boutique shops, fashionable restaurants and much more.
Source: DiBiase Companies

