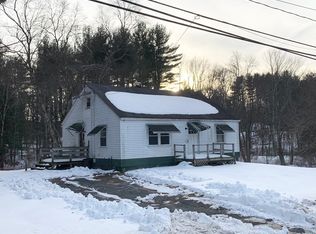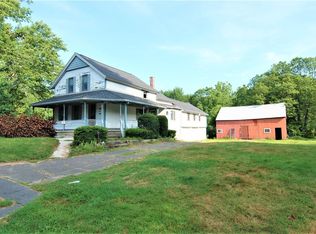Beautiful 2,380 sq ft colonial in a lovely country setting on 1.39 acres. Open concept kitchen, dining and spacious living area with hardwood flooring throughout. Granite countertops, stainless steel appliances, center island and white soft close cabinets in kitchen. The first floor also offers a cozy office or den, half bath as well as mud and laundry room with spacious closets and pantry. On the second floor you will find two bedrooms along with a full bath. The master bedroom has a large walk in closet as well as stunning master bath with a double sink vanity. Large bonus room above the garage with upstairs hallway access for whatever your heart desires! Enjoy a front porch or a backyard trex deck with modern railings overlooking meticulously landscaped and hydro seeded yard. This home is built with energy efficiency in mind with central air and propane heating systems. Full basement with access from house or garage. Town water and septic. Come see this beautiful home!
This property is off market, which means it's not currently listed for sale or rent on Zillow. This may be different from what's available on other websites or public sources.

