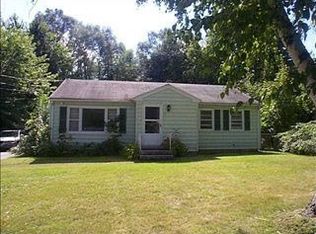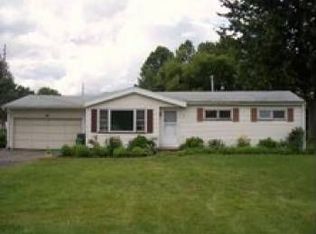Closed
$233,000
5 Straub Rd, Rochester, NY 14626
3beds
1,212sqft
Single Family Residence
Built in 1951
0.37 Acres Lot
$243,800 Zestimate®
$192/sqft
$2,015 Estimated rent
Home value
$243,800
$229,000 - $256,000
$2,015/mo
Zestimate® history
Loading...
Owner options
Explore your selling options
What's special
MOVE IN READY RANCH! Close to shopping and expressways, this home features 3 bedrooms, 1 full bath and an attached garage! Living room in the front of the house is perfect to greet your guests. The kitchen features stainless steel appliances and flows perfectly to the sunken family room. Sliding glass door grants access to the back patio and yard! Bathroom has been updated with tile floor and tub surround! Basement is great for storage and use as a recreation area! Unpack your bags! Make this house, your HOME today!SHOWINGS TO BEGIN AT 9:30 AM ON THURSDAY 2/22/2024 AND ALL OFFERS ARE DUE AT 11:00 AM ON MONDAY 2/26/2024.
Zillow last checked: 8 hours ago
Listing updated: April 08, 2024 at 11:41am
Listed by:
Grant D. Pettrone 585-653-7700,
Revolution Real Estate
Bought with:
Lindsay O'Brien-Couchman, 10401359871
Howard Hanna
Source: NYSAMLSs,MLS#: R1522063 Originating MLS: Rochester
Originating MLS: Rochester
Facts & features
Interior
Bedrooms & bathrooms
- Bedrooms: 3
- Bathrooms: 1
- Full bathrooms: 1
- Main level bathrooms: 1
- Main level bedrooms: 3
Heating
- Gas, Forced Air
Cooling
- Central Air
Appliances
- Included: Dryer, Dishwasher, Electric Oven, Electric Range, Gas Water Heater, Microwave, Refrigerator, Washer
Features
- Eat-in Kitchen, Separate/Formal Living Room, Sliding Glass Door(s), Bedroom on Main Level
- Flooring: Carpet, Hardwood, Resilient, Tile, Varies
- Doors: Sliding Doors
- Basement: Full,Sump Pump
- Has fireplace: No
Interior area
- Total structure area: 1,212
- Total interior livable area: 1,212 sqft
Property
Parking
- Total spaces: 1.5
- Parking features: Attached, Garage, Driveway
- Attached garage spaces: 1.5
Features
- Levels: One
- Stories: 1
- Patio & porch: Patio
- Exterior features: Blacktop Driveway, Patio
Lot
- Size: 0.37 Acres
- Dimensions: 80 x 200
Details
- Parcel number: 2628000890500009022000
- Special conditions: Standard
Construction
Type & style
- Home type: SingleFamily
- Architectural style: Ranch
- Property subtype: Single Family Residence
Materials
- Vinyl Siding
- Foundation: Block
- Roof: Asphalt,Shingle
Condition
- Resale
- Year built: 1951
Utilities & green energy
- Electric: Circuit Breakers
- Sewer: Connected
- Water: Connected, Public
- Utilities for property: Sewer Connected, Water Connected
Community & neighborhood
Location
- Region: Rochester
Other
Other facts
- Listing terms: Cash,Conventional,FHA,VA Loan
Price history
| Date | Event | Price |
|---|---|---|
| 4/5/2024 | Sold | $233,000+37.2%$192/sqft |
Source: | ||
| 2/28/2024 | Pending sale | $169,777$140/sqft |
Source: | ||
| 2/21/2024 | Listed for sale | $169,777+112.2%$140/sqft |
Source: | ||
| 11/23/2011 | Sold | $80,000+0.1%$66/sqft |
Source: Public Record Report a problem | ||
| 8/16/2011 | Listing removed | $79,900$66/sqft |
Source: RE/MAX First #R158362 Report a problem | ||
Public tax history
| Year | Property taxes | Tax assessment |
|---|---|---|
| 2024 | -- | $115,200 |
| 2023 | -- | $115,200 -4.8% |
| 2022 | -- | $121,000 |
Find assessor info on the county website
Neighborhood: 14626
Nearby schools
GreatSchools rating
- NAHolmes Road Elementary SchoolGrades: K-2Distance: 0.7 mi
- 3/10Olympia High SchoolGrades: 6-12Distance: 2.2 mi
- 5/10Buckman Heights Elementary SchoolGrades: 3-5Distance: 2.1 mi
Schools provided by the listing agent
- District: Greece
Source: NYSAMLSs. This data may not be complete. We recommend contacting the local school district to confirm school assignments for this home.

