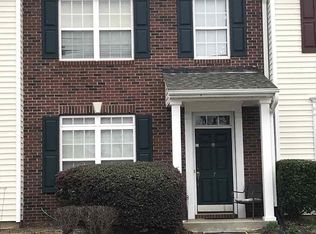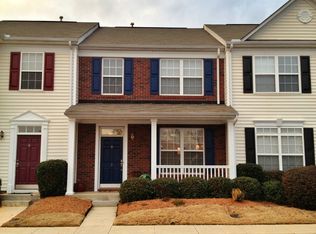Sold for $199,900
$199,900
5 Stratus Ct, Greer, SC 29650
2beds
1,525sqft
Townhouse, Residential
Built in ----
435.6 Square Feet Lot
$201,900 Zestimate®
$131/sqft
$1,524 Estimated rent
Home value
$201,900
$190,000 - $216,000
$1,524/mo
Zestimate® history
Loading...
Owner options
Explore your selling options
What's special
Forget tedious yard work and embrace a low maintenance lifestyle with this beautiful townhome! Within walking distance to the Upstate's largest pickle ball complex (18 courts) at East Riverside Park, award winning Riverside High School, Lowe's Grocery, dentist, gym, coffee shop, urgent care, and so much more! Within minutes to Greer's thriving downtown and Riverside Tennis Club. 9 minutes to the GSP International Airport, Interstate 85, and Prisma Hospital. The exterior features a traditional front elevation, open air patio with newer white privacy fencing, storage room, neighborhood walking path, and (hard to find) visitor parking. The main living area showcases tall ceilings, open floor plan, 8 inch custom crown molding, traditional columns, arched doorways, a guest bath, and formal dining area. The family chef will love the spacious kitchen with tons of cabinet space, an island with storage, pantry, breakfast area, and access to the private patio. The second floor has 2 huge bedrooms (17x12) with vaulted ceilings and alcove ledges in both. The master suite features TWO, large walk-in closets and a garden tub in the full bath. The second bedroom has easy access to the hallway bath making it perfect for roommates. There's even space for a desk in the spacious upper hallway. Priced to sell!
Zillow last checked: 8 hours ago
Listing updated: May 13, 2025 at 10:11am
Listed by:
Angela Sox 864-380-5932,
D H P Real Estate LLC
Bought with:
Kristina Hannu
Greer Real Estate Company
Source: Greater Greenville AOR,MLS#: 1553636
Facts & features
Interior
Bedrooms & bathrooms
- Bedrooms: 2
- Bathrooms: 3
- Full bathrooms: 2
- 1/2 bathrooms: 1
Primary bedroom
- Area: 204
- Dimensions: 17 x 12
Bedroom 2
- Area: 204
- Dimensions: 17 x 12
Primary bathroom
- Features: Full Bath, Tub-Garden, Tub/Shower, Walk-In Closet(s), Multiple Closets
- Level: Second
Dining room
- Area: 144
- Dimensions: 16 x 9
Family room
- Area: 176
- Dimensions: 16 x 11
Kitchen
- Area: 165
- Dimensions: 15 x 11
Heating
- Forced Air, Natural Gas
Cooling
- Central Air, Electric
Appliances
- Included: Dishwasher, Disposal, Dryer, Self Cleaning Oven, Washer, Electric Oven, Free-Standing Electric Range, Microwave, Electric Water Heater
- Laundry: 1st Floor, Laundry Closet, Electric Dryer Hookup, Washer Hookup, Laundry Room
Features
- High Ceilings, Ceiling Fan(s), Vaulted Ceiling(s), Open Floorplan, Soaking Tub, Walk-In Closet(s), Laminate Counters, Pantry
- Flooring: Carpet, Ceramic Tile, Vinyl
- Basement: None
- Attic: Pull Down Stairs,Storage
- Has fireplace: No
- Fireplace features: None
Interior area
- Total structure area: 1,525
- Total interior livable area: 1,525 sqft
Property
Parking
- Parking features: None, Assigned, Paved
- Has uncovered spaces: Yes
Features
- Levels: Two
- Stories: 2
- Patio & porch: Patio
- Fencing: Fenced
Lot
- Size: 435.60 sqft
- Features: Sidewalk
- Topography: Level
Details
- Parcel number: 0535180106200
Construction
Type & style
- Home type: Townhouse
- Architectural style: Traditional
- Property subtype: Townhouse, Residential
Materials
- Vinyl Siding
- Foundation: Slab
- Roof: Architectural
Utilities & green energy
- Sewer: Public Sewer
- Water: Public
- Utilities for property: Cable Available
Community & neighborhood
Community
- Community features: Common Areas, Street Lights, Sidewalks, Lawn Maintenance, Landscape Maintenance
Location
- Region: Greer
- Subdivision: Reserve at Riverside
Price history
| Date | Event | Price |
|---|---|---|
| 6/9/2025 | Listing removed | $1,575$1/sqft |
Source: Zillow Rentals Report a problem | ||
| 6/7/2025 | Listed for rent | $1,575+57.5%$1/sqft |
Source: Zillow Rentals Report a problem | ||
| 5/13/2025 | Sold | $199,900$131/sqft |
Source: | ||
| 4/15/2025 | Pending sale | $199,900$131/sqft |
Source: | ||
| 4/10/2025 | Listed for sale | $199,900+24.9%$131/sqft |
Source: | ||
Public tax history
| Year | Property taxes | Tax assessment |
|---|---|---|
| 2024 | $1,439 +5.1% | $151,770 |
| 2023 | $1,369 +3.2% | $151,770 |
| 2022 | $1,327 +0.3% | $151,770 |
Find assessor info on the county website
Neighborhood: 29650
Nearby schools
GreatSchools rating
- 9/10Brushy Creek Elementary SchoolGrades: PK-5Distance: 2.1 mi
- 5/10Riverside Middle SchoolGrades: 6-8Distance: 0.7 mi
- 10/10Riverside High SchoolGrades: 9-12Distance: 0.4 mi
Schools provided by the listing agent
- Elementary: Brushy Creek
- Middle: Riverside
- High: Riverside
Source: Greater Greenville AOR. This data may not be complete. We recommend contacting the local school district to confirm school assignments for this home.
Get a cash offer in 3 minutes
Find out how much your home could sell for in as little as 3 minutes with a no-obligation cash offer.
Estimated market value$201,900
Get a cash offer in 3 minutes
Find out how much your home could sell for in as little as 3 minutes with a no-obligation cash offer.
Estimated market value
$201,900

