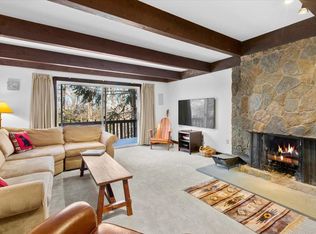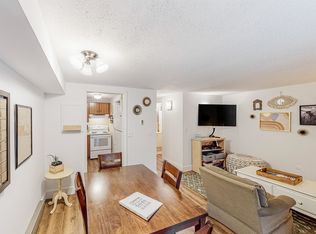Closed
Listed by:
Terry Hill,
Berkshire Hathaway HomeServices Stratton Home 802-297-2100,
Lauren Behm,
Berkshire Hathaway HomeServices Stratton Home
Bought with: Wohler Realty Group
$420,000
5 Stratton West Road #5, Winhall, VT 05340
4beds
2,100sqft
Condominium
Built in 1970
-- sqft lot
$423,900 Zestimate®
$200/sqft
$4,564 Estimated rent
Home value
$423,900
Estimated sales range
Not available
$4,564/mo
Zestimate® history
Loading...
Owner options
Explore your selling options
What's special
Inviting you to come visit this 4 bedroom 3 bath condominium at Stratton West just a five minute drive to the base lodge and lifts. Offering three floors of spacious living space. This well known and solid second home community boasts manageable association fees that include caretaking, landscaping, garbage pickup and snowplowing. Stratton Fitness Center Bond transferable with Purchaser paying Stratton's transfer fee. Stratton West 5 has been well maintained and offered furnished and in move in condition for your immediate enjoyment. Take a drive to VT this foliage weekend as the colors are still vibrant and temps are going to be warm!
Zillow last checked: 9 hours ago
Listing updated: March 06, 2025 at 02:27pm
Listed by:
Terry Hill,
Berkshire Hathaway HomeServices Stratton Home 802-297-2100,
Lauren Behm,
Berkshire Hathaway HomeServices Stratton Home
Bought with:
Christine C Chovan
Wohler Realty Group
Source: PrimeMLS,MLS#: 5019194
Facts & features
Interior
Bedrooms & bathrooms
- Bedrooms: 4
- Bathrooms: 3
- Full bathrooms: 1
- 3/4 bathrooms: 2
Heating
- Baseboard, Electric, Zoned
Cooling
- None
Appliances
- Included: Electric Cooktop, Dishwasher, Dryer, Microwave, Electric Range, Washer
Features
- Ceiling Fan(s), Dining Area, Kitchen/Dining, Primary BR w/ BA, Natural Light
- Flooring: Carpet, Manufactured, Tile
- Windows: Blinds, Drapes
- Has basement: No
- Number of fireplaces: 1
- Fireplace features: Fireplace Screens/Equip, 1 Fireplace
- Furnished: Yes
Interior area
- Total structure area: 2,100
- Total interior livable area: 2,100 sqft
- Finished area above ground: 2,100
- Finished area below ground: 0
Property
Parking
- Parking features: Gravel, On Site
Features
- Levels: 3,Multi-Level,Tri-Level,Walkout Lower Level
- Stories: 3
- Exterior features: Deck
Lot
- Features: Condo Development, Landscaped, Sloped, Wooded
Details
- Zoning description: res
Construction
Type & style
- Home type: Condo
- Property subtype: Condominium
Materials
- Wood Frame
- Foundation: Concrete
- Roof: Shingle
Condition
- New construction: No
- Year built: 1970
Utilities & green energy
- Electric: 220 Plug
- Sewer: Community
- Utilities for property: Cable at Site
Community & neighborhood
Location
- Region: Bondville
HOA & financial
Other financial information
- Additional fee information: Fee: $2100
Price history
| Date | Event | Price |
|---|---|---|
| 3/6/2025 | Sold | $420,000-3.4%$200/sqft |
Source: | ||
| 1/10/2025 | Pending sale | $435,000$207/sqft |
Source: BHHS broker feed #5019194 Report a problem | ||
| 1/7/2025 | Price change | $435,000-3.1%$207/sqft |
Source: | ||
| 10/18/2024 | Listed for sale | $449,000+12.3%$214/sqft |
Source: | ||
| 12/29/2021 | Sold | $400,000+11.4%$190/sqft |
Source: | ||
Public tax history
Tax history is unavailable.
Neighborhood: 05340
Nearby schools
GreatSchools rating
- NAJamaica Village SchoolGrades: PK-5Distance: 6.5 mi
- 6/10Flood Brook Usd #20Grades: PK-8Distance: 7.4 mi
- NABurr & Burton AcademyGrades: 9-12Distance: 9.2 mi
Get pre-qualified for a loan
At Zillow Home Loans, we can pre-qualify you in as little as 5 minutes with no impact to your credit score.An equal housing lender. NMLS #10287.

