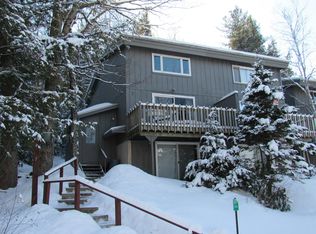Closed
Listed by:
Carrie Mathews,
Winhall Real Estate 802-297-1550
Bought with: Four Seasons Sotheby's Int'l Realty
$770,000
5 Stratton Ridge Road, Winhall, VT 05340
4beds
3,676sqft
Single Family Residence
Built in 1980
1.2 Acres Lot
$767,700 Zestimate®
$209/sqft
$7,509 Estimated rent
Home value
$767,700
Estimated sales range
Not available
$7,509/mo
Zestimate® history
Loading...
Owner options
Explore your selling options
What's special
Discover the ultimate Vermont ski retreat, just 2 miles from Stratton Mountain. This captivating home offers breathtaking mountain views across three spacious levels. The upper level features a private primary suite with a newly renovated bath and a cozy loft/office space — your peaceful sanctuary. The heart of the home, the main level, is perfect for gathering, with soaring cathedral ceilings, hardwood floors, and expansive windows framing stunning mountain vistas. Cozy up by the fireplace or unwind with evening cocktails on the newly reinforced deck, where the views are even more spectacular after recent tree and growth clearing. Sold furnished, the gourmet kitchen is a chef’s dream, opening seamlessly to the living and dining areas for easy entertaining. It boasts stainless steel appliances, cherry cabinets, granite countertops, and a breakfast bar with views that inspire. After a day of outdoor adventures, relax in the brand-new hot tub or gather around the fire pit for marshmallow roasting. Recent updates include a 2022 hot tub, 2023 structural deck reinforcements, and 2024 upgrades with a new washer, dryer, and fridge. A new oven, stove, and microwave were added in 2025. This home blends comfort, style, and proximity to Stratton’s slopes, inviting you to embrace the Vermont lifestyle and create lasting memories. Showings to start Friday, March 28th.
Zillow last checked: 8 hours ago
Listing updated: July 20, 2025 at 03:05am
Listed by:
Carrie Mathews,
Winhall Real Estate 802-297-1550
Bought with:
Robin Apps
Four Seasons Sotheby's Int'l Realty
Source: PrimeMLS,MLS#: 5033484
Facts & features
Interior
Bedrooms & bathrooms
- Bedrooms: 4
- Bathrooms: 3
- Full bathrooms: 2
- 3/4 bathrooms: 1
Heating
- Propane, Baseboard
Cooling
- Wall Unit(s)
Appliances
- Included: Dishwasher, Dryer, Microwave, Refrigerator, Washer, Electric Stove
- Laundry: 1st Floor Laundry
Features
- Cathedral Ceiling(s), Dining Area, Kitchen/Dining, Primary BR w/ BA
- Flooring: Carpet, Tile, Wood
- Basement: Concrete,Exterior Stairs,Unfinished
- Number of fireplaces: 1
- Fireplace features: Wood Burning, 1 Fireplace
- Furnished: Yes
Interior area
- Total structure area: 3,676
- Total interior livable area: 3,676 sqft
- Finished area above ground: 3,556
- Finished area below ground: 120
Property
Parking
- Parking features: Dirt, Gravel
Features
- Levels: 3
- Stories: 3
- Has view: Yes
- View description: Mountain(s)
- Frontage length: Road frontage: 250
Lot
- Size: 1.20 Acres
- Features: Country Setting, Landscaped, Ski Area, Near Golf Course, Near Skiing
Details
- Parcel number: 77124511131
- Zoning description: res
Construction
Type & style
- Home type: SingleFamily
- Architectural style: Contemporary
- Property subtype: Single Family Residence
Materials
- Wood Frame
- Foundation: Concrete
- Roof: Standing Seam
Condition
- New construction: No
- Year built: 1980
Utilities & green energy
- Electric: Circuit Breakers
- Sewer: Septic Tank
- Utilities for property: Cable
Community & neighborhood
Security
- Security features: Smoke Detector(s)
Location
- Region: Bondville
HOA & financial
Other financial information
- Additional fee information: Fee: $1000
Price history
| Date | Event | Price |
|---|---|---|
| 7/18/2025 | Sold | $770,000-0.6%$209/sqft |
Source: | ||
| 5/20/2025 | Price change | $774,999+3.3%$211/sqft |
Source: | ||
| 5/15/2025 | Price change | $749,999-6.1%$204/sqft |
Source: | ||
| 3/26/2025 | Listed for sale | $799,000-3%$217/sqft |
Source: | ||
| 11/2/2024 | Listing removed | $824,000-8.3%$224/sqft |
Source: | ||
Public tax history
| Year | Property taxes | Tax assessment |
|---|---|---|
| 2024 | -- | $455,700 |
| 2023 | -- | $455,700 |
| 2022 | -- | $455,700 |
Find assessor info on the county website
Neighborhood: 05340
Nearby schools
GreatSchools rating
- NAJamaica Village SchoolGrades: PK-5Distance: 6.5 mi
- 6/10Flood Brook Usd #20Grades: PK-8Distance: 7.3 mi
- NABurr & Burton AcademyGrades: 9-12Distance: 9.2 mi
Schools provided by the listing agent
- District: Bennington/Rutland
Source: PrimeMLS. This data may not be complete. We recommend contacting the local school district to confirm school assignments for this home.
Get pre-qualified for a loan
At Zillow Home Loans, we can pre-qualify you in as little as 5 minutes with no impact to your credit score.An equal housing lender. NMLS #10287.
