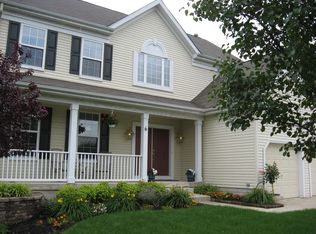This home is the one you have been waiting for! As you walk up to this stately looking home you will notice the classic brick Facade and the beautiful brick paver walk way and steps that lead to the front door. As you enter through the front door you are greeted with an open foyer and hardwood flooring that extends to the Living and Dining Room. Continue toward the new kitchen featuring many upgrades including granite counter tops, custom tile back-splash, Stainless Steel appliance package with a not often seen built in convection/microwave oven. The back staircase and 2 Story ceilings give a dramatic effect to the Family Room which is located adjacent to the kitchen,and is equipped with a gas log fireplace. The first floor also includes an executive office and powder room. The finished basement is ready to go with high ceilings and is already set up with rough in plumbing for a bathroom. Other extras include sprinkler system, professionally landscaped lot, night landscape lighting, basket ball court, 2 zone heat and air,Central Vac, Intercom system, custom Paver patio and one of the largest lots in Sheffield Gate (Over a 1/2 acre)! Come see this exceptional home today before it is gone.
This property is off market, which means it's not currently listed for sale or rent on Zillow. This may be different from what's available on other websites or public sources.
