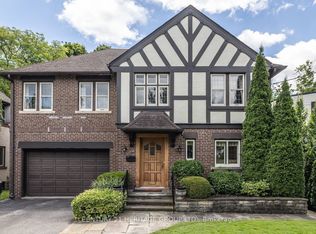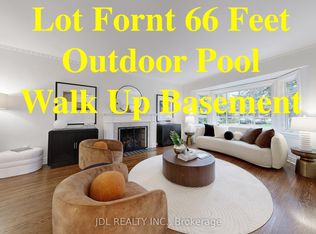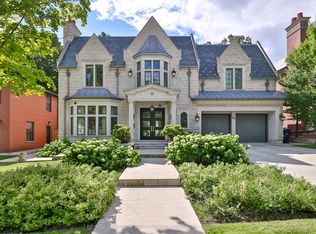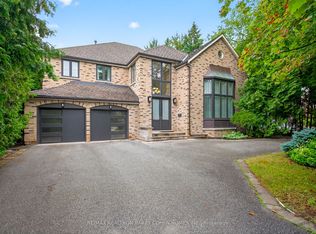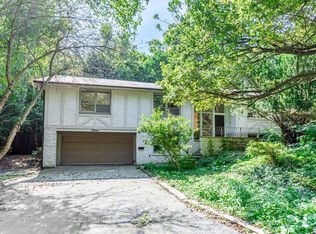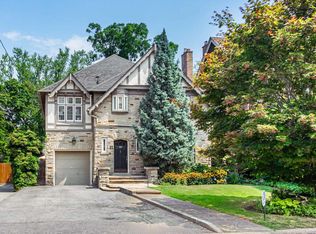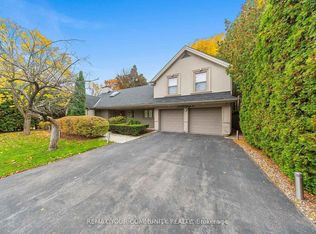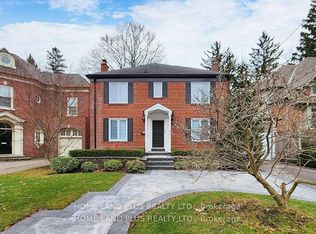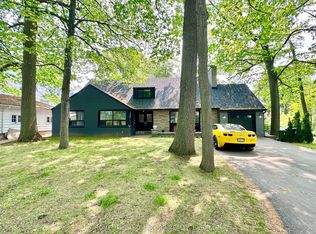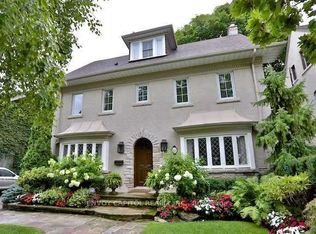Set on a rare 71.5 x 133 ft south-facing lot in the heart of prestigious Lawrence Park, this spacious 4-bedroom, 2-storey home offers endless potential. Featuring a wonderful main floor footprint with generous principal rooms, it's ideal for custom renovation or building your dream home. The finished basement includes custom wood paneling and a retro-style built-in bar, while the main floor living room features a classic wood-burning fireplace. A built-in 2-car garage provides convenience and function. Location on a beautiful, tree-lined street in the Blythwood School District and close to Yonge & Lawrence, top private schools, parks, and all amenities. A rare opportunity in one of Toronto's most sought-after neighbourhoods.
For sale
C$4,295,000
5 Stratheden Rd, Toronto, ON M4N 1E2
4beds
3baths
Single Family Residence
Built in ----
9,438 Square Feet Lot
$-- Zestimate®
C$--/sqft
C$-- HOA
What's special
- 12 hours |
- 5 |
- 0 |
Zillow last checked: 8 hours ago
Listing updated: 20 hours ago
Listed by:
CHESTNUT PARK REAL ESTATE LIMITED
Source: TRREB,MLS®#: C12803384 Originating MLS®#: Toronto Regional Real Estate Board
Originating MLS®#: Toronto Regional Real Estate Board
Facts & features
Interior
Bedrooms & bathrooms
- Bedrooms: 4
- Bathrooms: 3
Bedroom
- Level: Main
- Dimensions: 5.21 x 4.08
Bedroom 2
- Level: Second
- Dimensions: 3.44 x 3.87
Bedroom 3
- Level: Second
- Dimensions: 4.99 x 3.59
Dining room
- Level: Main
- Dimensions: 6.22 x 3.72
Family room
- Level: Main
- Dimensions: 10.7 x 5.73
Kitchen
- Level: Main
- Dimensions: 3.5 x 5.15
Laundry
- Level: Lower
- Dimensions: 3.78 x 2.35
Recreation
- Level: Lower
- Dimensions: 10.67 x 5.73
Heating
- Forced Air, Gas
Cooling
- Central Air
Features
- Primary Bedroom - Main Floor
- Basement: Finished
- Has fireplace: Yes
- Fireplace features: Wood Burning
Interior area
- Living area range: 2500-3000 null
Property
Parking
- Total spaces: 6
- Parking features: Private Double
- Has garage: Yes
Features
- Pool features: None
- Has view: Yes
- View description: Trees/Woods
Lot
- Size: 9,438 Square Feet
- Features: Cul de Sac/Dead End, School, Hospital
Details
- Parcel number: 103610139
Construction
Type & style
- Home type: SingleFamily
- Property subtype: Single Family Residence
Materials
- Brick
- Foundation: Concrete Block
- Roof: Asphalt Shingle
Utilities & green energy
- Sewer: Sewer
Community & HOA
Community
- Security: Alarm System
Location
- Region: Toronto
Financial & listing details
- Annual tax amount: C$24,817
- Date on market: 2/19/2026
CHESTNUT PARK REAL ESTATE LIMITED
By pressing Contact Agent, you agree that the real estate professional identified above may call/text you about your search, which may involve use of automated means and pre-recorded/artificial voices. You don't need to consent as a condition of buying any property, goods, or services. Message/data rates may apply. You also agree to our Terms of Use. Zillow does not endorse any real estate professionals. We may share information about your recent and future site activity with your agent to help them understand what you're looking for in a home.
Price history
Price history
Price history is unavailable.
Public tax history
Public tax history
Tax history is unavailable.Climate risks
Neighborhood: Birdle Path
Nearby schools
GreatSchools rating
No schools nearby
We couldn't find any schools near this home.
