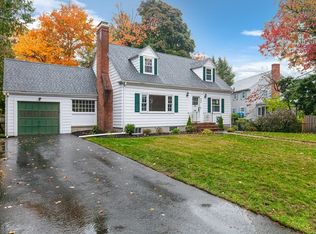Looking for Efficiency in a home? Then check out this 3 BRM 1.75 Bath EXPANDED CAPE in the Horace Mann area w easy commuting access to Rte.1 & Rte.93. Upon entering this home, you feel like you are in a colonial w a center staircase & large Living Rm w fireplace. To the left is a charming Dining Rm w a built in hutch. For today's active lifestyle the attached OVERSIZED Laundry/Mud Rm is adjacent to the garage. The lg 1st floor BRM is tucked away perfectly for a guest. The 1st floor enjoys Newer Windows, A/C, HW floors, dental crown molding, updated 3/4 bath & a eat-in-kitchen. The 2nd floor has 2 lg sized BRMs, HW floors, A/C, & a NEW BathRm w double sinks. The private fenced in yard w a young deck & new patio area is ideal for functions.The very large Lower Level enjoys a heat zone & a brick fireplace. If you are looking for a home where QUALITY & SPACE matter, this home must be on your list. Move in knowing the important items have been taken care of. Review the loaded update list!
This property is off market, which means it's not currently listed for sale or rent on Zillow. This may be different from what's available on other websites or public sources.
