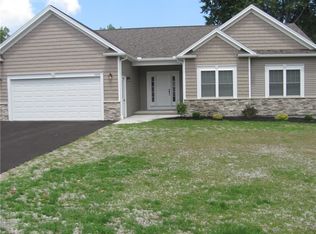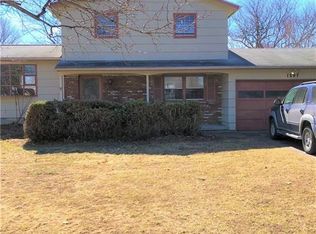Closed
$385,000
5 Stoney Path Ln, Rochester, NY 14626
5beds
2,677sqft
Single Family Residence
Built in 1978
0.31 Acres Lot
$389,700 Zestimate®
$144/sqft
$2,922 Estimated rent
Home value
$389,700
$366,000 - $413,000
$2,922/mo
Zestimate® history
Loading...
Owner options
Explore your selling options
What's special
WELCOME TO THIS BEAUTIFUL COLONIAL THAT BOASTS 2700 SQFT, ALL NEUTRAL DECOR AND FRESHLY PAINTED WITH ALL NEW FLOORING. PERFECTLY SITUATED CORNER LOT THAT COULD ALSO POTENTIALLY SERVE AS A NICE IN HOME BUSINESS W/PLENTY OF PARKING THAT PROVIDES ROOM FOR SEVERAL CARS.BEAUTIFUL GARDENS AND LANDSCAPE, LARGE QUAINT SCREENED IN PORCH MAKES A NICE AREA FOR ENTERTAINING. INSIDE A LARGE OPEN FLOORPLAN, FRENCH DOORS, SUNK IN LIVING AREA, FIREPLACE, HARD SURFACE COUNTERS IN KITCHEN WITH ISLAND, OFFICE AREA OR PLAYROOM. BEDROOMS ARE ALL LARGE , MASTER W/CALIFORNIA CLOSET AND PLENTY OF STORAGE WITH SECOND FLOOR LAUNDRY FOLDING STATION W/ ADDITIONAL CABINETS AND STORAGE VAULTED CEILINGS IN BEDROOM & LIVING ROOM AND SO MANY EXTRAS. DELAYED NEGOTIATIONS 9/23/2024 @2PM AND OPEN SUNDAY 9/22/2024 12:30-2PM
Zillow last checked: 8 hours ago
Listing updated: November 11, 2024 at 07:27am
Listed by:
Amy L. Conner 585-732-6807,
Empire Realty Group
Bought with:
Youseph Fadhl Salem, 10401374015
Howard Hanna
Source: NYSAMLSs,MLS#: R1566712 Originating MLS: Rochester
Originating MLS: Rochester
Facts & features
Interior
Bedrooms & bathrooms
- Bedrooms: 5
- Bathrooms: 3
- Full bathrooms: 2
- 1/2 bathrooms: 1
- Main level bathrooms: 1
Heating
- Gas
Cooling
- Central Air
Appliances
- Included: Dryer, Dishwasher, Gas Oven, Gas Range, Gas Water Heater, Microwave, Refrigerator, See Remarks, Water Heater, Washer
- Laundry: Upper Level
Features
- Ceiling Fan(s), Den, Entrance Foyer, Separate/Formal Living Room, Granite Counters, Living/Dining Room, Bath in Primary Bedroom, Programmable Thermostat
- Flooring: Carpet, Resilient, Varies
- Windows: Thermal Windows
- Basement: Full,Partial
- Number of fireplaces: 1
Interior area
- Total structure area: 2,677
- Total interior livable area: 2,677 sqft
Property
Parking
- Total spaces: 2
- Parking features: Attached, Garage, Driveway, Garage Door Opener
- Attached garage spaces: 2
Features
- Levels: Two
- Stories: 2
- Patio & porch: Deck, Porch, Screened
- Exterior features: Blacktop Driveway, Deck
Lot
- Size: 0.31 Acres
- Dimensions: 86 x 155
- Features: Corner Lot, Near Public Transit
Details
- Parcel number: 2628000591900002032000
- Special conditions: Standard
Construction
Type & style
- Home type: SingleFamily
- Architectural style: Colonial
- Property subtype: Single Family Residence
Materials
- Vinyl Siding
- Foundation: Block
- Roof: Asphalt
Condition
- Resale
- Year built: 1978
Utilities & green energy
- Electric: Circuit Breakers
- Sewer: Connected
- Water: Connected, Public
- Utilities for property: Cable Available, Sewer Connected, Water Connected
Community & neighborhood
Location
- Region: Rochester
- Subdivision: Brookview Mdws Sec 01
Other
Other facts
- Listing terms: Cash,Conventional,FHA,VA Loan
Price history
| Date | Event | Price |
|---|---|---|
| 11/8/2024 | Sold | $385,000+28.4%$144/sqft |
Source: | ||
| 9/23/2024 | Pending sale | $299,900$112/sqft |
Source: | ||
| 9/19/2024 | Listed for sale | $299,900+15.3%$112/sqft |
Source: | ||
| 8/29/2022 | Sold | $260,000+4%$97/sqft |
Source: | ||
| 7/13/2022 | Pending sale | $249,900$93/sqft |
Source: | ||
Public tax history
| Year | Property taxes | Tax assessment |
|---|---|---|
| 2024 | -- | $233,600 |
| 2023 | -- | $233,600 +7.6% |
| 2022 | -- | $217,000 |
Find assessor info on the county website
Neighborhood: 14626
Nearby schools
GreatSchools rating
- 5/10Brookside Elementary School CampusGrades: K-5Distance: 0.5 mi
- 4/10Olympia High SchoolGrades: 6-12Distance: 0.7 mi
Schools provided by the listing agent
- District: Greece
Source: NYSAMLSs. This data may not be complete. We recommend contacting the local school district to confirm school assignments for this home.

