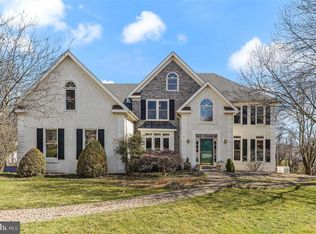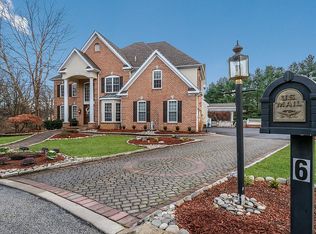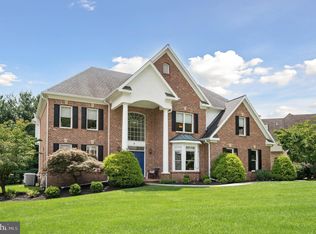Sold for $1,177,000
$1,177,000
5 Stoney End Rd, Broomall, PA 19008
4beds
4,666sqft
Single Family Residence
Built in 1993
0.35 Acres Lot
$1,202,600 Zestimate®
$252/sqft
$4,770 Estimated rent
Home value
$1,202,600
$1.08M - $1.33M
$4,770/mo
Zestimate® history
Loading...
Owner options
Explore your selling options
What's special
Open house canceled. Property is under contract Welcome to 5 Stoney End Road – a beautifully updated 4-bedroom, 2.5-bath home that combines classic design with modern amenities. Enter through double front doors into a striking two-story foyer with oak hardwood floors. To the left, you’ll find a private home office with a door for quiet focus, while to the right, the formal living room flows into the spacious dining room — perfect for entertaining. At the back of the home, the kitchen offers timeless white cabinetry, granite countertops, a center island with seating for three, and a bright breakfast area with sliding doors to the rear deck. The kitchen opens directly into the impressive family room, where a vaulted two-story ceiling, fireplace, and secondary staircase create both drama and comfort. A stylishly updated powder room completes the main level. Upstairs, you’ll find four bedrooms, two full baths, and a convenient laundry area. The primary suite features a large walk-in closet and spa-like en suite with dual sinks, soaking tub, and separate shower. Three additional bedrooms and a full hall bath provide plenty of space for family and guests. The finished walk-out basement adds flexible living space, abundant storage, and direct access to the rear patio. Just steps away, you’ll enjoy a separate fire pit area and deck for relaxing evenings outdoors. The backyard is expansive, offering plenty of room to play and take in the peaceful natural setting. Additional highlights include a 3-car garage, newer roof, windows, HVAC and many more upgrades This move-in ready home offers space, comfort, and a desirable neighborhood setting — ready to welcome its next owners.
Zillow last checked: 8 hours ago
Listing updated: November 03, 2025 at 05:35pm
Listed by:
George Korkus 610-304-6896,
RE/MAX Ready
Bought with:
Megan McGowan, RS275508
BHHS Fox & Roach Wayne-Devon
Source: Bright MLS,MLS#: PADE2099000
Facts & features
Interior
Bedrooms & bathrooms
- Bedrooms: 4
- Bathrooms: 3
- Full bathrooms: 2
- 1/2 bathrooms: 1
- Main level bathrooms: 1
Basement
- Area: 1200
Heating
- Forced Air, Central, Natural Gas
Cooling
- Central Air, Electric
Appliances
- Included: Microwave, Built-In Range, Dishwasher, Gas Water Heater
Features
- Additional Stairway, Bathroom - Walk-In Shower, Breakfast Area, Crown Molding, Dining Area, Family Room Off Kitchen, Kitchen Island, 9'+ Ceilings, 2 Story Ceilings
- Flooring: Ceramic Tile, Hardwood, Carpet, Wood
- Basement: Partial,Full,Exterior Entry,Concrete,Walk-Out Access,Windows
- Number of fireplaces: 1
Interior area
- Total structure area: 4,666
- Total interior livable area: 4,666 sqft
- Finished area above ground: 3,466
- Finished area below ground: 1,200
Property
Parking
- Total spaces: 8
- Parking features: Garage Faces Side, Driveway, Attached
- Attached garage spaces: 3
- Uncovered spaces: 5
Accessibility
- Accessibility features: None
Features
- Levels: Two
- Stories: 2
- Pool features: None
- Has spa: Yes
- Spa features: Bath
Lot
- Size: 0.35 Acres
- Dimensions: 54.00 x 117.00
Details
- Additional structures: Above Grade, Below Grade
- Parcel number: 25000469104
- Zoning: RESIDENTIAL
- Special conditions: Standard
Construction
Type & style
- Home type: SingleFamily
- Architectural style: Colonial
- Property subtype: Single Family Residence
Materials
- Stucco, Stone
- Foundation: Concrete Perimeter
- Roof: Architectural Shingle
Condition
- Excellent
- New construction: No
- Year built: 1993
Utilities & green energy
- Sewer: Public Sewer
- Water: Public
Community & neighborhood
Location
- Region: Broomall
- Subdivision: Cedar Grove Farm
- Municipality: MARPLE TWP
HOA & financial
HOA
- Has HOA: Yes
- HOA fee: $625 annually
- Services included: Common Area Maintenance
- Association name: CEDAR GROVE FARM
Other
Other facts
- Listing agreement: Exclusive Right To Sell
- Ownership: Fee Simple
Price history
| Date | Event | Price |
|---|---|---|
| 10/30/2025 | Sold | $1,177,000+12.1%$252/sqft |
Source: | ||
| 9/6/2025 | Pending sale | $1,050,000$225/sqft |
Source: | ||
| 9/3/2025 | Listed for sale | $1,050,000+41.9%$225/sqft |
Source: | ||
| 12/14/2020 | Sold | $740,000-2.5%$159/sqft |
Source: Public Record Report a problem | ||
| 8/12/2020 | Pending sale | $759,000$163/sqft |
Source: Duffy Real Estate-Narberth #PADE522720 Report a problem | ||
Public tax history
| Year | Property taxes | Tax assessment |
|---|---|---|
| 2025 | $11,228 +7.5% | $604,640 |
| 2024 | $10,449 +3.3% | $604,640 |
| 2023 | $10,117 +1.9% | $604,640 |
Find assessor info on the county website
Neighborhood: 19008
Nearby schools
GreatSchools rating
- 7/10Worrall El SchoolGrades: K-5Distance: 0.7 mi
- 6/10Paxon Hollow Middle SchoolGrades: 6-8Distance: 1.2 mi
- 8/10Marple Newtown Senior High SchoolGrades: 9-12Distance: 1 mi
Schools provided by the listing agent
- District: Marple Newtown
Source: Bright MLS. This data may not be complete. We recommend contacting the local school district to confirm school assignments for this home.
Get a cash offer in 3 minutes
Find out how much your home could sell for in as little as 3 minutes with a no-obligation cash offer.
Estimated market value$1,202,600
Get a cash offer in 3 minutes
Find out how much your home could sell for in as little as 3 minutes with a no-obligation cash offer.
Estimated market value
$1,202,600


