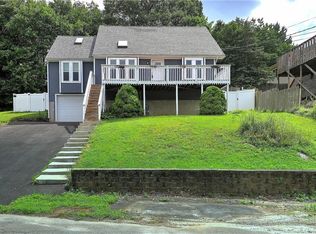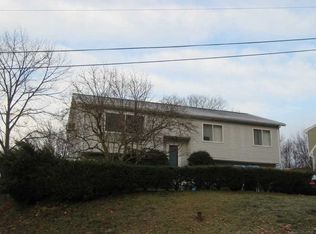Sold for $320,000 on 12/18/23
$320,000
5 Stonehollow Road, Waterbury, CT 06704
3beds
1,188sqft
Single Family Residence
Built in 1988
0.26 Acres Lot
$350,800 Zestimate®
$269/sqft
$2,617 Estimated rent
Home value
$350,800
$333,000 - $368,000
$2,617/mo
Zestimate® history
Loading...
Owner options
Explore your selling options
What's special
This is the home you've been waiting for! Located in the desirable North End neighbhorhood, just minutes to the local schools, and a short drive to Bucks Hill Park. This truly special 3-4 bedroom home with 2 full bathrooms has been meticulously cared for with many recent updates! Fully renovated kitchen in 2020, dining area leading to the brand new back deck, yard and new shed. The sunroom was added just three years ago, which offers great additional space and incredible natural light! There are three bedrooms on the main level and a full bathroom, with built in bluetooth speaker and ambient lighting! Vinyl tile floors throughout the first floor. There is a finished room in the lower level with the second full bathroom, which has been most recently used as the primary bedroom, but also functions great as a family room/playroom/office. High efficiency W/D in the laundry area with storage, and direct access to the oversized two car garage. Brand siding,heat pump system and central all - all added just three years ago!
Zillow last checked: 8 hours ago
Listing updated: July 09, 2024 at 08:19pm
Listed by:
Jennifer M. D'Amato 203-605-7865,
Seabury Hill REALTORS 203-562-1220
Bought with:
Maria Bardelli, RES.0817910
Douglas Elliman of Connecticut
Source: Smart MLS,MLS#: 170605097
Facts & features
Interior
Bedrooms & bathrooms
- Bedrooms: 3
- Bathrooms: 2
- Full bathrooms: 1
- 1/2 bathrooms: 1
Primary bedroom
- Level: Main
- Area: 189.2 Square Feet
- Dimensions: 11 x 17.2
Bedroom
- Level: Main
- Area: 118.58 Square Feet
- Dimensions: 9.8 x 12.1
Bedroom
- Level: Main
- Area: 104.5 Square Feet
- Dimensions: 9.5 x 11
Bathroom
- Level: Main
- Area: 54.4 Square Feet
- Dimensions: 6.4 x 8.5
Bathroom
- Level: Lower
- Area: 40.29 Square Feet
- Dimensions: 5.1 x 7.9
Dining room
- Level: Main
- Area: 103.4 Square Feet
- Dimensions: 9.4 x 11
Kitchen
- Level: Main
- Area: 128.7 Square Feet
- Dimensions: 11 x 11.7
Living room
- Level: Main
- Area: 194.81 Square Feet
- Dimensions: 12.1 x 16.1
Rec play room
- Level: Lower
- Area: 269.31 Square Feet
- Dimensions: 14.1 x 19.1
Sun room
- Level: Main
- Area: 144.57 Square Feet
- Dimensions: 7.9 x 18.3
Heating
- Baseboard, Electric
Cooling
- Central Air
Appliances
- Included: Gas Range, Microwave, Refrigerator, Washer, Dryer, Electric Water Heater
- Laundry: Lower Level
Features
- Basement: Full
- Attic: Access Via Hatch
- Has fireplace: No
Interior area
- Total structure area: 1,188
- Total interior livable area: 1,188 sqft
- Finished area above ground: 1,188
Property
Parking
- Total spaces: 2
- Parking features: Attached, Driveway, Paved
- Attached garage spaces: 2
- Has uncovered spaces: Yes
Features
- Patio & porch: Deck, Enclosed
Lot
- Size: 0.26 Acres
- Features: Rocky, Sloped
Details
- Additional structures: Shed(s)
- Parcel number: 1365522
- Zoning: RS
Construction
Type & style
- Home type: SingleFamily
- Architectural style: Ranch
- Property subtype: Single Family Residence
Materials
- Vinyl Siding
- Foundation: Wood, Raised
- Roof: Asphalt
Condition
- New construction: No
- Year built: 1988
Utilities & green energy
- Sewer: Public Sewer
- Water: Public
Community & neighborhood
Location
- Region: Waterbury
- Subdivision: North End
Price history
| Date | Event | Price |
|---|---|---|
| 12/18/2023 | Sold | $320,000-5.9%$269/sqft |
Source: | ||
| 11/6/2023 | Contingent | $339,900$286/sqft |
Source: | ||
| 10/27/2023 | Listed for sale | $339,900+236.5%$286/sqft |
Source: | ||
| 11/29/2001 | Sold | $101,000+14.8%$85/sqft |
Source: | ||
| 8/3/1998 | Sold | $88,000-2.2%$74/sqft |
Source: Public Record Report a problem | ||
Public tax history
| Year | Property taxes | Tax assessment |
|---|---|---|
| 2025 | $7,406 -9% | $164,640 |
| 2024 | $8,140 -8.8% | $164,640 |
| 2023 | $8,922 +59.4% | $164,640 +77.1% |
Find assessor info on the county website
Neighborhood: Bucks Hill
Nearby schools
GreatSchools rating
- 4/10Bucks Hill SchoolGrades: K-5Distance: 0.4 mi
- 3/10North End Middle SchoolGrades: 6-8Distance: 0.5 mi
- 1/10Wilby High SchoolGrades: 9-12Distance: 0.3 mi
Schools provided by the listing agent
- Elementary: Bucks Hill
- High: Wilby
Source: Smart MLS. This data may not be complete. We recommend contacting the local school district to confirm school assignments for this home.

Get pre-qualified for a loan
At Zillow Home Loans, we can pre-qualify you in as little as 5 minutes with no impact to your credit score.An equal housing lender. NMLS #10287.
Sell for more on Zillow
Get a free Zillow Showcase℠ listing and you could sell for .
$350,800
2% more+ $7,016
With Zillow Showcase(estimated)
$357,816
