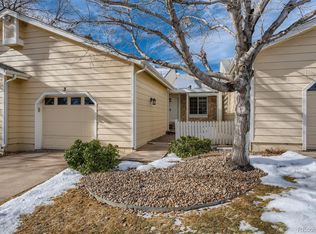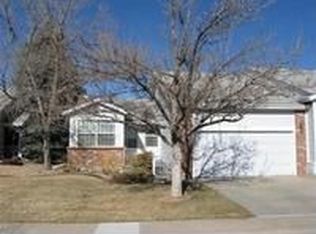Sold for $507,000
$507,000
5 Stonehaven Court, Highlands Ranch, CO 80130
2beds
1,213sqft
Townhouse
Built in 1985
3,877 Square Feet Lot
$505,600 Zestimate®
$418/sqft
$2,296 Estimated rent
Home value
$505,600
$480,000 - $531,000
$2,296/mo
Zestimate® history
Loading...
Owner options
Explore your selling options
What's special
Enjoy easy single level living and golf course views in the 55+ gated community of Gleneagles Village! Located on a quiet cul-de-sac, this wonderful townhome sits in one of the best locations in the community. Take in the beautiful views of the golf course and mountains or relax and cozy up to the gas fireplace in the welcoming living room. The open plan design with a formal dining room creates a perfect space for entertaining, while the spacious primary bedroom is a special retreat with its own lovely views and sliding glass door to the patio outside. A second non-conforming bedroom (no closet) is ideal for use as a guest bedroom or office and has easy access to the home's main full bathroom. The home is well designed with plenty of room for storage in the oversized attached garage in addition to the home's closets, and there is additional storage in the crawl space if needed. The HOA provides for low maintenance living by providing external maintenance (with roof), snow and trash removal, street maintenance and landscaping, and the nearby remodeled clubhouse hosts many activities and boasts large community rooms and an outdoor pool. Gleneagles Village is a great golf course community surrounded by numerous trails, and just minutes away from the many amenities of Lone Tree and Highlands Ranch. Come and see for yourself what makes this such a special place to live!
Zillow last checked: 8 hours ago
Listing updated: September 13, 2023 at 03:48pm
Listed by:
Jessica Avery 303-868-4940,
Porchlight Real Estate Group
Bought with:
Melissa Gallegos, 100035252
Your Castle Realty LLC
Source: REcolorado,MLS#: 9591186
Facts & features
Interior
Bedrooms & bathrooms
- Bedrooms: 2
- Bathrooms: 2
- Full bathrooms: 1
- 3/4 bathrooms: 1
- Main level bathrooms: 2
- Main level bedrooms: 2
Primary bedroom
- Description: Views Of The Golf Course With Sliding Glass Door To The Patio
- Level: Main
- Area: 182 Square Feet
- Dimensions: 14 x 13
Bedroom
- Description: Second Non-Conforming Bedroom (No Closet) Perfect For Guest Bedroom Or Office
- Level: Main
- Area: 144 Square Feet
- Dimensions: 12 x 12
Primary bathroom
- Description: Ensuite Bathroom
- Level: Main
- Area: 66 Square Feet
- Dimensions: 11 x 6
Bathroom
- Description: Full Bathroom Easily Accessed From Living Area Or Second Bedroom
- Level: Main
- Area: 48 Square Feet
- Dimensions: 8 x 6
Dining room
- Description: Formal Dining Room
- Level: Main
- Area: 110 Square Feet
- Dimensions: 11 x 10
Kitchen
- Description: Bright, Sunny Eat-In Kitchen With Views Of The Golf Course
- Level: Main
- Area: 99 Square Feet
- Dimensions: 11 x 9
Laundry
- Description: Washer And Dryer Included
- Level: Main
Living room
- Description: Welcoming Living Room With Vaulted Ceilings And Gas Fireplace
- Level: Main
- Area: 210 Square Feet
- Dimensions: 15 x 14
Heating
- Forced Air
Cooling
- Central Air
Appliances
- Included: Dishwasher, Disposal, Dryer, Microwave, Oven, Refrigerator, Washer
- Laundry: Laundry Closet
Features
- Eat-in Kitchen, Open Floorplan, Primary Suite, Radon Mitigation System, Vaulted Ceiling(s), Walk-In Closet(s)
- Flooring: Carpet, Laminate
- Windows: Window Treatments
- Basement: Crawl Space
- Number of fireplaces: 1
- Fireplace features: Gas Log
- Common walls with other units/homes: End Unit,1 Common Wall
Interior area
- Total structure area: 1,213
- Total interior livable area: 1,213 sqft
- Finished area above ground: 1,213
- Finished area below ground: 0
Property
Parking
- Total spaces: 1
- Parking features: Garage - Attached
- Attached garage spaces: 1
Features
- Levels: One
- Stories: 1
- Patio & porch: Patio
- Has view: Yes
- View description: Golf Course, Mountain(s)
Lot
- Size: 3,877 sqft
- Features: Cul-De-Sac, On Golf Course
Details
- Parcel number: R0332596
- Zoning: PDU
- Special conditions: Standard
Construction
Type & style
- Home type: Townhouse
- Architectural style: Contemporary
- Property subtype: Townhouse
- Attached to another structure: Yes
Materials
- Frame, Wood Siding
- Roof: Composition
Condition
- Year built: 1985
Utilities & green energy
- Sewer: Public Sewer
- Water: Public
- Utilities for property: Cable Available
Community & neighborhood
Security
- Security features: Carbon Monoxide Detector(s), Smoke Detector(s)
Senior living
- Senior community: Yes
Location
- Region: Highlands Ranch
- Subdivision: Gleneagles Village
HOA & financial
HOA
- Has HOA: Yes
- HOA fee: $328 monthly
- Amenities included: Clubhouse, Gated, Golf Course, Pool
- Services included: Maintenance Grounds, Maintenance Structure, Snow Removal, Trash
- Association name: Gleneagles Village
- Association phone: 303-482-2213
- Second HOA fee: $75 annually
- Second association name: Highlands Ranch Community Association
- Second association phone: 303-791-2500
Other
Other facts
- Listing terms: Cash,Conventional,VA Loan
- Ownership: Individual
- Road surface type: Paved
Price history
| Date | Event | Price |
|---|---|---|
| 4/10/2023 | Sold | $507,000+1.5%$418/sqft |
Source: | ||
| 10/19/2022 | Sold | $499,500+122%$412/sqft |
Source: Public Record Report a problem | ||
| 11/30/2007 | Listing removed | $225,000$185/sqft |
Source: Obeo #478207 Report a problem | ||
| 11/14/2007 | Listed for sale | $225,000+4.7%$185/sqft |
Source: Obeo #478207 Report a problem | ||
| 5/4/2007 | Sold | $215,000$177/sqft |
Source: Public Record Report a problem | ||
Public tax history
| Year | Property taxes | Tax assessment |
|---|---|---|
| 2025 | $3,105 +0.2% | $31,680 -13.5% |
| 2024 | $3,099 +83.2% | $36,630 -1% |
| 2023 | $1,692 -3.8% | $36,990 +45.2% |
Find assessor info on the county website
Neighborhood: 80130
Nearby schools
GreatSchools rating
- 6/10Fox Creek Elementary SchoolGrades: PK-6Distance: 0.7 mi
- 5/10Cresthill Middle SchoolGrades: 7-8Distance: 0.5 mi
- 9/10Highlands Ranch High SchoolGrades: 9-12Distance: 0.8 mi
Schools provided by the listing agent
- Elementary: Fox Creek
- Middle: Cresthill
- High: Highlands Ranch
- District: Douglas RE-1
Source: REcolorado. This data may not be complete. We recommend contacting the local school district to confirm school assignments for this home.
Get a cash offer in 3 minutes
Find out how much your home could sell for in as little as 3 minutes with a no-obligation cash offer.
Estimated market value
$505,600

