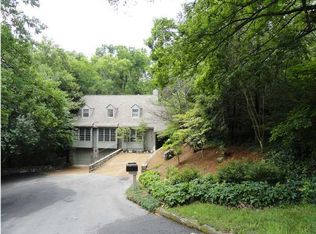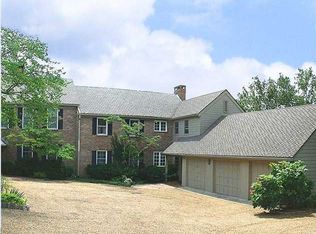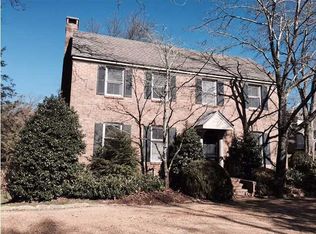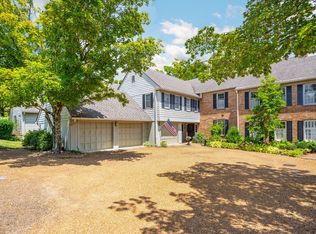Much sought after freestanding condo at Stonedge has wonderful private setting overlooking wet weather stream and mountain glen. Condo features entrance hall, very spacious fireside living room with bookcases that is open to dining room. Kitchen is plenty roomy and opens to delightful screened porch with cathedral ceiling. A rear deck adjoins the screened porch. There is a nice sized bedroom on the main level and full bath. The extra large master bedroom with sitting area, built-ins, and fireplace is upstairs. It features his and her walk-in closets and bath. Guest bedroom with walk-in closet and full bath are also on this level. The condo has excellent storage, a 2 car garage that accesses the kitchen, and a covered front porch. This truly is a one of a kind great condo at Stonedge!
This property is off market, which means it's not currently listed for sale or rent on Zillow. This may be different from what's available on other websites or public sources.



