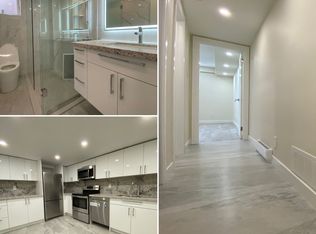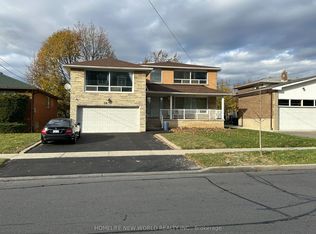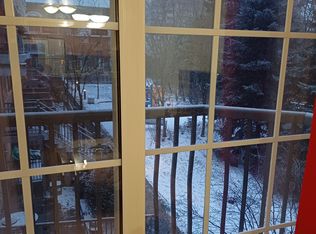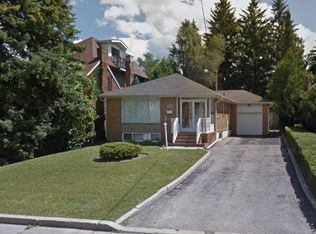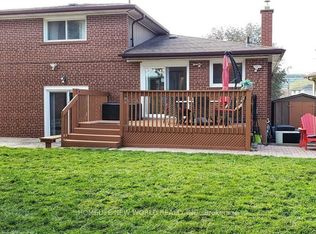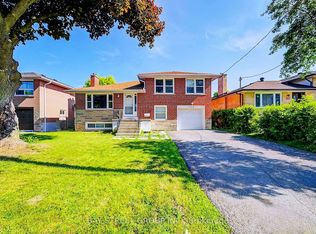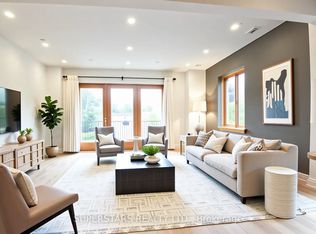For more info on this property, please click the Brochure button below. Location! Premium 60ft frontage lot! 3,400 sqft living space including bonus family room! 2023 renovations with 5 bedrooms & 4 bathrooms! Soaring 10ft ceiling in foyer, primary bedroom with 3pc ensuite, open concept formal living & dining room, huge renovated gourmet kitchen with large centre island & breakfast area including walkout to luxury sized backyard deck & massive bay window, family room with built-in bookcase & walkout to backyard, separate entrance to 2 bedroom basement with separate living quarters, with high ceilings & large above grade windows, potential rental income for basement area. Luxury backyard deck with pergola, minutes to amenities, shopping at Promenade & Center-point malls, York University, TTC subway station, hwy 400 & 401.
For sale
C$1,789,000
5 Stonedene Blvd, Toronto, ON M2R 3C6
5beds
4baths
Single Family Residence
Built in ----
6,000 Square Feet Lot
$-- Zestimate®
C$--/sqft
C$-- HOA
What's special
Bonus family roomRenovated gourmet kitchenLarge centre islandBreakfast areaLuxury sized backyard deckMassive bay window
- 391 days |
- 7 |
- 0 |
Zillow last checked: 8 hours ago
Listing updated: November 05, 2025 at 01:39pm
Listed by:
EASY LIST REALTY LTD.
Source: TRREB,MLS®#: C10426382 Originating MLS®#: Toronto Regional Real Estate Board
Originating MLS®#: Toronto Regional Real Estate Board
Facts & features
Interior
Bedrooms & bathrooms
- Bedrooms: 5
- Bathrooms: 4
Primary bedroom
- Level: Upper
- Dimensions: 3.67 x 4.92
Bedroom 2
- Level: Upper
- Dimensions: 3.68 x 3.79
Bedroom 3
- Level: Upper
- Dimensions: 3.16 x 3.78
Bedroom 4
- Level: Basement
- Dimensions: 3.15 x 3.24
Bedroom 5
- Level: Basement
- Dimensions: 3.36 x 4.38
Other
- Level: Basement
- Dimensions: 3.41 x 4.87
Dining room
- Level: Main
- Dimensions: 3.29 x 3.49
Family room
- Level: Lower
- Dimensions: 3.41 x 5.63
Kitchen
- Level: Main
- Dimensions: 3.63 x 9.94
Kitchen
- Level: Basement
- Dimensions: 1.86 x 6.06
Living room
- Level: Main
- Dimensions: 3.99 x 5.96
Recreation
- Level: Basement
- Dimensions: 3.87 x 7.61
Heating
- Forced Air, Gas
Cooling
- Central Air
Features
- Other
- Basement: Finished,Separate Entrance
- Has fireplace: No
Interior area
- Living area range: 3000-3500 null
Property
Parking
- Total spaces: 4
- Parking features: Private
- Has garage: Yes
Features
- Pool features: None
- Waterfront features: None
Lot
- Size: 6,000 Square Feet
- Features: Park, Public Transit, School, School Bus Route
Details
- Additional structures: Garden Shed
- Parcel number: 101670181
Construction
Type & style
- Home type: SingleFamily
- Property subtype: Single Family Residence
Materials
- Brick, Brick Front
- Foundation: Unknown
- Roof: Unknown
Utilities & green energy
- Sewer: Sewer
Community & HOA
Location
- Region: Toronto
Financial & listing details
- Tax assessed value: C$970,000
- Annual tax amount: C$6,462
- Date on market: 11/16/2024
EASY LIST REALTY LTD.
By pressing Contact Agent, you agree that the real estate professional identified above may call/text you about your search, which may involve use of automated means and pre-recorded/artificial voices. You don't need to consent as a condition of buying any property, goods, or services. Message/data rates may apply. You also agree to our Terms of Use. Zillow does not endorse any real estate professionals. We may share information about your recent and future site activity with your agent to help them understand what you're looking for in a home.
Price history
Price history
Price history is unavailable.
Public tax history
Public tax history
Tax history is unavailable.Climate risks
Neighborhood: Westminister
Nearby schools
GreatSchools rating
No schools nearby
We couldn't find any schools near this home.
- Loading
