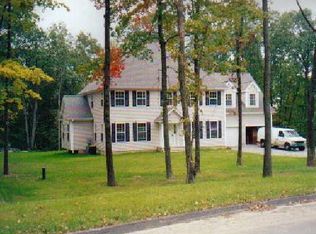Original Owner, custom built Center Hall Colonial on Desirable OXFORD Cul-de-sac with ample room for large family gatherings, guests and/or multi-generational family. Main house first floor features Separate office right off the foyer, powder room and a Sun drenched eat in kitchen that has lots of cabinet space counter tops and a walk in pantry. The homes formal dining room is a few steps from the kitchen. Kitchen also opens up to the Family room w/raised hearth Brick fireplace and slider to the expansive partially covered back deck. Both floors in the main house feature gleaming Oak HW flrs and large windows. 1st floor laundry just off the kitchen. The second floor has a master suite w/ master bathroom features Large window, fabulous soaking tub and separate shower; Full wall of closets. 2nd Full bath and Three additional bedrooms including a Walk up Attic complete the 2nd floor. Front access, First floor 3+ room IN-LAW with SEPARATE EXTERIOR ENTRY Features open floor plan kitchen, dining area plus large living room flexible floor plan. Large BR with full bath (separate Tub and shower) plus study/craft room. Lower level features extra deep three car garage and a large unfinished Walk-out basement with 4 windows and double doors open to a blue stone patio. Basement area-ready to be finished or great for storage. 2+ Acre park like lot features perennial gardens, level yard, stone walls, and wooded area. ONE OF A KIND Property Oxford Field card has this home identified as 2 family/duplex! This Home offers a lot for the money -Great solution for multi-generational or in-law with totally separate first floor, one level, bright and airy private space. Impeccably maintained home with many quality Interior features includes Fresh paint & Gleaming hardwood and tile flooring throughout the house! Natural light and country views abound! New Roof 2020 with transferable warranty. Nearby Oxford Amenities: Golf Course, Park, Quarry Walk/Shopping, Walking Trails.
This property is off market, which means it's not currently listed for sale or rent on Zillow. This may be different from what's available on other websites or public sources.

