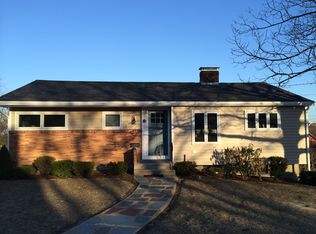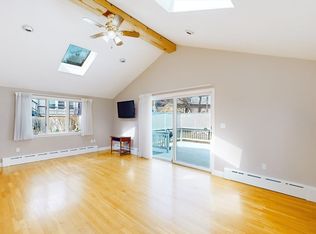Sold for $1,675,000
$1,675,000
5 Stone Rd, Arlington, MA 02474
5beds
3,070sqft
Single Family Residence
Built in 1957
6,880 Square Feet Lot
$1,665,600 Zestimate®
$546/sqft
$4,273 Estimated rent
Home value
$1,665,600
$1.57M - $1.78M
$4,273/mo
Zestimate® history
Loading...
Owner options
Explore your selling options
What's special
With meticulous attention paid to quality finishes & endless details, this Contemporary Colonial was created in 2017 by extensively renovating the original ranch home. A 2-story light filled foyer welcomes you. The updated kitchen with cherry cabinets, granite counters & SS appliances flows into the open dining/living room. Finishing the first floor is a bedroom, full bathroom with walk-in shower, mudroom, office & sunroom. Upstairs, the primary suite with vaulted ceiling, walk-in closet, & bathroom with radiant heat is a peaceful retreat. Completing the 2nd floor are three other bedrooms, laundry area & bathroom The walk-out finished basement includes a family room/gym, full bathroom & storage room. Enjoy outdoor living & entertaining on your patio & deck- surrounded by professional landscaping that insures blooms all season long. Irrigation, stone walkways & walls beautifully enhance the yard. Located in the desirable Morningside area- just one block from Stratton School.
Zillow last checked: 8 hours ago
Listing updated: July 21, 2023 at 08:16am
Listed by:
Ellen Sullivan 617-921-6158,
Coldwell Banker Realty - Belmont 617-484-5300
Bought with:
Andersen Group Realty
Keller Williams Realty Boston Northwest
Source: MLS PIN,MLS#: 73121019
Facts & features
Interior
Bedrooms & bathrooms
- Bedrooms: 5
- Bathrooms: 4
- Full bathrooms: 4
- Main level bathrooms: 1
- Main level bedrooms: 1
Primary bedroom
- Features: Bathroom - Full, Bathroom - Double Vanity/Sink, Vaulted Ceiling(s), Walk-In Closet(s), Flooring - Hardwood, Recessed Lighting, Lighting - Sconce, Lighting - Pendant
- Level: Second
- Area: 143
- Dimensions: 11 x 13
Bedroom 2
- Features: Vaulted Ceiling(s), Flooring - Hardwood, Lighting - Overhead, Closet - Double
- Level: Second
- Area: 81
- Dimensions: 9 x 9
Bedroom 3
- Features: Flooring - Hardwood, Lighting - Overhead, Closet - Double
- Level: Second
- Area: 130
- Dimensions: 10 x 13
Bedroom 4
- Features: Flooring - Hardwood, Lighting - Overhead, Closet - Double
- Level: Second
- Area: 150
- Dimensions: 15 x 10
Bedroom 5
- Features: Flooring - Hardwood, Lighting - Overhead, Closet - Double
- Level: Main,First
- Area: 144
- Dimensions: 12 x 12
Primary bathroom
- Features: Yes
Bathroom 1
- Features: Bathroom - 3/4, Bathroom - Tiled With Shower Stall, Walk-In Closet(s), Flooring - Stone/Ceramic Tile, Countertops - Upgraded, Bidet, Cabinets - Upgraded, Double Vanity, Recessed Lighting
- Level: Second
- Area: 132
- Dimensions: 12 x 11
Bathroom 2
- Features: Bathroom - Full, Bathroom - Tiled With Tub & Shower, Flooring - Stone/Ceramic Tile, Countertops - Stone/Granite/Solid, Cabinets - Upgraded, Double Vanity, Lighting - Sconce
- Level: Second
- Area: 63
- Dimensions: 7 x 9
Bathroom 3
- Features: Bathroom - 3/4, Bathroom - Tiled With Shower Stall, Closet - Linen, Flooring - Stone/Ceramic Tile, Countertops - Stone/Granite/Solid, Cabinets - Upgraded, Double Vanity, Recessed Lighting, Remodeled, Lighting - Sconce
- Level: Main,First
- Area: 63
- Dimensions: 7 x 9
Dining room
- Features: Flooring - Hardwood, Deck - Exterior, Exterior Access, Open Floorplan, Recessed Lighting, Lighting - Pendant
- Level: Main,First
- Area: 90
- Dimensions: 9 x 10
Family room
- Features: Bathroom - Full, Cedar Closet(s), Closet/Cabinets - Custom Built, Flooring - Laminate, Exterior Access, Recessed Lighting, Lighting - Overhead
- Level: Basement
- Area: 440
- Dimensions: 20 x 22
Kitchen
- Features: Flooring - Stone/Ceramic Tile, Countertops - Stone/Granite/Solid, Cabinets - Upgraded, Deck - Exterior, Open Floorplan, Recessed Lighting, Remodeled, Stainless Steel Appliances
- Level: Main,First
- Area: 90
- Dimensions: 10 x 9
Living room
- Features: Flooring - Hardwood, Window(s) - Picture, Open Floorplan, Recessed Lighting
- Level: Main,First
- Area: 240
- Dimensions: 15 x 16
Office
- Features: Flooring - Stone/Ceramic Tile, French Doors, Recessed Lighting
- Level: Main
- Area: 72
- Dimensions: 12 x 6
Heating
- Baseboard, Radiant, Oil
Cooling
- Central Air
Appliances
- Included: Water Heater, Range, Dishwasher, Disposal, Microwave, Refrigerator, Washer, Dryer, Range Hood
- Laundry: Electric Dryer Hookup, Recessed Lighting, Washer Hookup, Second Floor
Features
- Bathroom - Full, Bathroom - With Tub & Shower, Countertops - Upgraded, Lighting - Sconce, Lighting - Overhead, Closet - Double, Recessed Lighting, Closet, Bathroom, Sun Room, Office, Mud Room
- Flooring: Tile, Laminate, Hardwood, Stone / Slate, Flooring - Stone/Ceramic Tile
- Doors: French Doors, Insulated Doors, Storm Door(s)
- Windows: Insulated Windows, Screens
- Basement: Full,Finished,Walk-Out Access,Interior Entry,Sump Pump
- Number of fireplaces: 1
- Fireplace features: Living Room
Interior area
- Total structure area: 3,070
- Total interior livable area: 3,070 sqft
Property
Parking
- Total spaces: 2
- Parking features: Paved Drive, Off Street, Paved
- Uncovered spaces: 2
Features
- Patio & porch: Deck, Patio
- Exterior features: Deck, Patio, Rain Gutters, Hot Tub/Spa, Storage, Sprinkler System, Decorative Lighting, Screens, Garden, Stone Wall
- Has spa: Yes
- Spa features: Private
Lot
- Size: 6,880 sqft
- Features: Corner Lot
Details
- Parcel number: 325504
- Zoning: RES
Construction
Type & style
- Home type: SingleFamily
- Architectural style: Colonial,Contemporary
- Property subtype: Single Family Residence
Materials
- Frame
- Foundation: Concrete Perimeter
- Roof: Shingle,Metal
Condition
- Year built: 1957
Utilities & green energy
- Electric: Circuit Breakers, 200+ Amp Service
- Sewer: Public Sewer
- Water: Public
- Utilities for property: for Electric Range, for Electric Oven, for Electric Dryer, Washer Hookup
Green energy
- Energy efficient items: Thermostat
Community & neighborhood
Community
- Community features: Public Transportation, Shopping, Park, Walk/Jog Trails, Medical Facility, Bike Path, Public School
Location
- Region: Arlington
Other
Other facts
- Listing terms: Contract
Price history
| Date | Event | Price |
|---|---|---|
| 7/20/2023 | Sold | $1,675,000+6.3%$546/sqft |
Source: MLS PIN #73121019 Report a problem | ||
| 6/6/2023 | Listed for sale | $1,575,000+235.1%$513/sqft |
Source: MLS PIN #73121019 Report a problem | ||
| 9/1/2009 | Sold | $470,000-1.9%$153/sqft |
Source: Public Record Report a problem | ||
| 7/14/2009 | Listed for sale | $479,000+36.9%$156/sqft |
Source: CENTURY 21 Adams #70945559 Report a problem | ||
| 11/22/2002 | Sold | $350,000+76.8%$114/sqft |
Source: Public Record Report a problem | ||
Public tax history
| Year | Property taxes | Tax assessment |
|---|---|---|
| 2025 | $14,817 +20% | $1,375,800 +18% |
| 2024 | $12,349 +5.8% | $1,166,100 +11.9% |
| 2023 | $11,677 +5.4% | $1,041,700 +7.4% |
Find assessor info on the county website
Neighborhood: 02474
Nearby schools
GreatSchools rating
- 8/10M. Norcross Stratton Elementary SchoolGrades: K-5Distance: 0.1 mi
- 9/10Ottoson Middle SchoolGrades: 7-8Distance: 0.7 mi
- 10/10Arlington High SchoolGrades: 9-12Distance: 0.7 mi
Schools provided by the listing agent
- Elementary: Stratton
- Middle: Ottoson
- High: Arlington
Source: MLS PIN. This data may not be complete. We recommend contacting the local school district to confirm school assignments for this home.
Get a cash offer in 3 minutes
Find out how much your home could sell for in as little as 3 minutes with a no-obligation cash offer.
Estimated market value$1,665,600
Get a cash offer in 3 minutes
Find out how much your home could sell for in as little as 3 minutes with a no-obligation cash offer.
Estimated market value
$1,665,600

