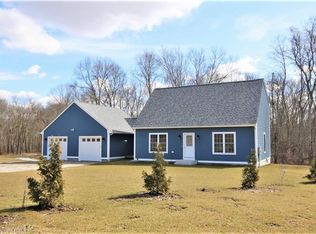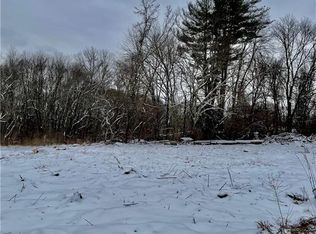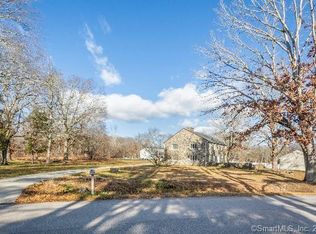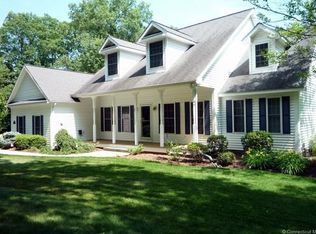Enjoy peace and serenity and the wonderful outdoors in this spectacular modern cape that abuts over 100+ acres of reserve land. The home has just the right amount of space and storage galore. The magnificent first floor master suite has hardwood flooring, heated tiled floors, jetted tub, dual sinks, a separate shower stall, and the most beautiful views of the back yard. Large open living spaces, a two-car garage, 3 bedrooms and a large bonus room with closet (currently being used as a 4th bedroom). An extra unfinished room upstairs is well insulated and can be finished as an at-home office. In the kitchen you will find custom cherry cabinets, leather grained granite counters, tiled flooring, ss appliances, gas cooktop, wine/beverage chiller, and built in BOSE speakers for sound. An open floor plan between the dining room and living room offers more space for entertaining. A two story atrium ceiling in the living room boasts palladian windows bringing in more natural light, a cultured stone wood burning fireplace with blowers to disperse the heat on those chilly evenings. French doors off the combined space open to the top level of a 2-tiered trex deck overlooking the delightful outdoors. There is a fully insulated walkout basement pre-plumbed for a sink and toilet, flue for a woodstove, and transfer switch for a generator, just waiting for your finishing touches.
This property is off market, which means it's not currently listed for sale or rent on Zillow. This may be different from what's available on other websites or public sources.




