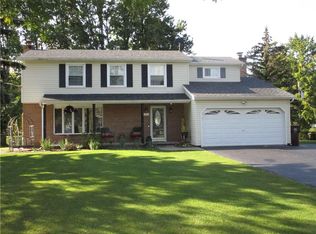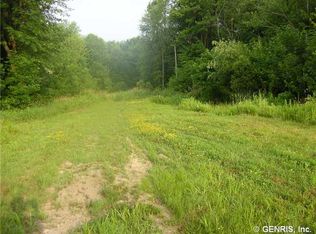Closed
$190,000
5 Stone Barn Rd, Rochester, NY 14624
3beds
1,852sqft
Single Family Residence
Built in 1979
0.39 Acres Lot
$268,100 Zestimate®
$103/sqft
$2,578 Estimated rent
Home value
$268,100
$241,000 - $292,000
$2,578/mo
Zestimate® history
Loading...
Owner options
Explore your selling options
What's special
Welcome to this Estate Sale. Needs TLC. 1852 sq.ft,Col., It has a spacious floorplan, 3 bedrms,1.5 baths, Eat-in Kit., Liv., dining, and family room, front porch, large yard, 2 car attached garage. Located in Churchville-Chili Central School District and Roberts Wesleyan Univ., There is a half bath on the first floor, bedrooms are generously sized and full bath on the second floor. With your TLC this house will be your perfect home. You will find access to excellent educational opportunities, nearby, parks, shopping centers, grocery stores and more. From your backyard you will hear the rumbling and tranquil clickety-clack of trains travelling along the railroad tracks located off in the distance. In 2020, there was a grease fire contained in the kitchen with damage to cabinets, ceiling, and window ledge. Open House Sat.1/13 noon-4pm, Sun. 1/14 Noon-2pm. No Negotiations until Thurs. 1/18/24 at 5pm. Allow 24 hrs. for response.
Zillow last checked: 8 hours ago
Listing updated: March 26, 2024 at 12:32pm
Listed by:
Kathy Dexter 585-347-1816,
Howard Hanna
Bought with:
Jillian Esposito, 10401314312
Tru Agent Real Estate
Source: NYSAMLSs,MLS#: R1516210 Originating MLS: Rochester
Originating MLS: Rochester
Facts & features
Interior
Bedrooms & bathrooms
- Bedrooms: 3
- Bathrooms: 2
- Full bathrooms: 1
- 1/2 bathrooms: 1
- Main level bathrooms: 1
- Main level bedrooms: 3
Bedroom 1
- Level: Second
Bedroom 1
- Level: Second
Bedroom 2
- Level: Second
Bedroom 2
- Level: Second
Bedroom 3
- Level: Second
Bedroom 3
- Level: Second
Basement
- Level: Basement
Basement
- Level: Basement
Dining room
- Level: First
Dining room
- Level: First
Family room
- Level: First
Family room
- Level: First
Kitchen
- Level: First
Kitchen
- Level: First
Living room
- Level: First
Living room
- Level: First
Heating
- Gas, Forced Air
Cooling
- Central Air
Appliances
- Included: Dryer, Dishwasher, Electric Oven, Electric Range, Gas Water Heater, Microwave, Refrigerator, Washer
- Laundry: In Basement
Features
- Separate/Formal Dining Room, Eat-in Kitchen, Separate/Formal Living Room, Pantry, Programmable Thermostat
- Flooring: Carpet, Tile, Varies, Vinyl
- Basement: Full,Sump Pump
- Number of fireplaces: 2
Interior area
- Total structure area: 1,852
- Total interior livable area: 1,852 sqft
Property
Parking
- Total spaces: 2
- Parking features: Attached, Garage, Garage Door Opener
- Attached garage spaces: 2
Features
- Levels: Two
- Stories: 2
- Patio & porch: Open, Porch
- Exterior features: Blacktop Driveway
Lot
- Size: 0.39 Acres
- Dimensions: 100 x 170
- Features: Rectangular, Rectangular Lot, Residential Lot
Details
- Additional structures: Shed(s), Storage
- Parcel number: 2622001321600002025000
- Special conditions: Estate
Construction
Type & style
- Home type: SingleFamily
- Architectural style: Colonial,Two Story
- Property subtype: Single Family Residence
Materials
- Composite Siding
- Foundation: Block
- Roof: Asphalt
Condition
- Resale
- Year built: 1979
Utilities & green energy
- Electric: Circuit Breakers
- Sewer: Connected
- Water: Connected, Public
- Utilities for property: Cable Available, Sewer Connected, Water Connected
Community & neighborhood
Location
- Region: Rochester
- Subdivision: Mitchell Acres Sec 02
Other
Other facts
- Listing terms: Cash,Conventional,Rehab Financing
Price history
| Date | Event | Price |
|---|---|---|
| 3/25/2024 | Sold | $190,000-4.5%$103/sqft |
Source: | ||
| 1/22/2024 | Pending sale | $199,000$107/sqft |
Source: | ||
| 1/11/2024 | Listed for sale | $199,000$107/sqft |
Source: | ||
Public tax history
| Year | Property taxes | Tax assessment |
|---|---|---|
| 2024 | -- | $264,100 +43% |
| 2023 | -- | $184,700 |
| 2022 | -- | $184,700 |
Find assessor info on the county website
Neighborhood: 14624
Nearby schools
GreatSchools rating
- 8/10Fairbanks Road Elementary SchoolGrades: PK-4Distance: 3.6 mi
- 6/10Churchville Chili Middle School 5 8Grades: 5-8Distance: 3.7 mi
- 8/10Churchville Chili Senior High SchoolGrades: 9-12Distance: 3.7 mi
Schools provided by the listing agent
- District: Churchville-Chili
Source: NYSAMLSs. This data may not be complete. We recommend contacting the local school district to confirm school assignments for this home.

