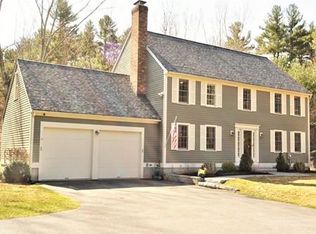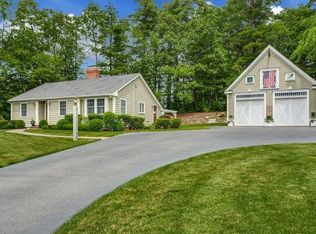An absolutely stunning custom built Cape set on nearly 5 private acres of sprawling lawn, stone walls, fruit trees and woodlands. Take in the view from the deck or step inside and enjoy from the wall of windows in the sunken living room with cathedral ceiling and skylights or the all season sun room off the kitchen. The granite/stainless kitchen has walk in pantry and opens to dining area. The open, airy 1st floor master bedroom boasts a walk in cedar closet and luxurious master bath with radiant heat flooring, tiled walk in shower, soaking tub and spacious granite topped double vanity. Plenty of room to work at home, both in the formal study with built in cabinets and in the loft area above the master bedroom. Two additional bedrooms with new carpet flank another full bath. The 2nd floor also houses potential au pair or in law suite with 3 rooms, full bath and private access thru the 3 car garage. Full basement provides storage and potential living area. Make this private oasis yours!
This property is off market, which means it's not currently listed for sale or rent on Zillow. This may be different from what's available on other websites or public sources.

