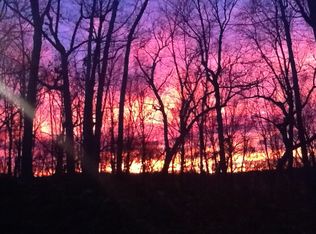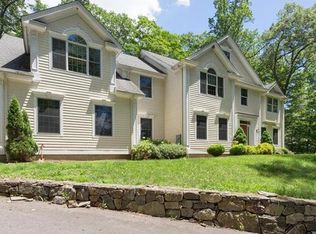Sold for $1,212,500
$1,212,500
5 Still Hollow Place, Ridgefield, CT 06877
4beds
3,836sqft
Single Family Residence
Built in 2001
1.41 Acres Lot
$1,324,600 Zestimate®
$316/sqft
$7,109 Estimated rent
Home value
$1,324,600
$1.19M - $1.47M
$7,109/mo
Zestimate® history
Loading...
Owner options
Explore your selling options
What's special
Magnificent expansive, pristine colonial on 1.4 acres on quiet cul-de-sac. Elegant two-story entrance foyer with two story windows and sweeping staircase. Ideal layout with 9ft+ ceilings, hardwood floors, premier moldings, wainscoting, and seamless flow from room to room. Dramatic family room with vaulted ceiling, floor to ceiling windows, and fireplace. Huge sprawling eat-in kitchen with granite countertops, stainless steel appliances, double ovens, walk-in pantry, breakfast nook, and sliders to stone patio. Formal living room and dining room with elegant moldings, built-ins, and wainscoting, great for entertaining! Private office with french doors, built-ins, and bay window. Huge primary bedroom suite with private sitting room, full bath with jetted tub and built-ins, and walk in closet. Ensuite with bay window, full bath, and walk in closet, plus 2 additional large bedrooms and hall full bath. Powder room and mud/laundry rm lead to oversized 3 car garage on the main level. Situated in a subdivision of 6 beautiful homes built by Dennis Stone's Charter Group bordering protected woodlands, westerly views, fenced stone walls, backing up to open space, and minutes from Martin Park Beach. Huge unfinished basement, 9 ft+ ceilings easily finished to add 1,800 square ft. Located in the Farmingville neighborhood with a great elementary school and convenient to Metro North and commuter routes. Just minutes to #1 cultural Main Street, theaters, restaurants, shopping, parks, and more!
Zillow last checked: 8 hours ago
Listing updated: October 01, 2024 at 12:06am
Listed by:
Debbie Chase-Jehu 203-733-3820,
William Pitt Sotheby's Int'l 203-438-9531
Bought with:
Pamela Huber, RES.0800983
Compass Connecticut, LLC
Source: Smart MLS,MLS#: 24008276
Facts & features
Interior
Bedrooms & bathrooms
- Bedrooms: 4
- Bathrooms: 4
- Full bathrooms: 3
- 1/2 bathrooms: 1
Primary bedroom
- Features: High Ceilings, Bedroom Suite, Full Bath, Walk-In Closet(s), Hardwood Floor
- Level: Upper
- Area: 544 Square Feet
- Dimensions: 17 x 32
Bedroom
- Features: Bay/Bow Window, High Ceilings, Full Bath, Walk-In Closet(s), Wall/Wall Carpet
- Level: Upper
- Area: 208 Square Feet
- Dimensions: 13 x 16
Bedroom
- Features: High Ceilings, Hardwood Floor
- Level: Upper
- Area: 196 Square Feet
- Dimensions: 14 x 14
Bedroom
- Features: High Ceilings, Hardwood Floor
- Level: Upper
- Area: 168 Square Feet
- Dimensions: 12 x 14
Primary bathroom
- Features: Built-in Features, Granite Counters, Double-Sink, Stall Shower, Whirlpool Tub
- Level: Upper
- Area: 176 Square Feet
- Dimensions: 11 x 16
Dining room
- Features: High Ceilings, Hardwood Floor
- Level: Main
- Area: 210 Square Feet
- Dimensions: 15 x 14
Family room
- Features: 2 Story Window(s), Vaulted Ceiling(s), Ceiling Fan(s), Fireplace, Hardwood Floor
- Level: Main
- Area: 357 Square Feet
- Dimensions: 17 x 21
Kitchen
- Features: High Ceilings, Breakfast Nook, Granite Counters, Pantry, Sliders, Hardwood Floor
- Level: Main
- Area: 414 Square Feet
- Dimensions: 18 x 23
Living room
- Features: High Ceilings, Built-in Features, Hardwood Floor
- Level: Main
- Area: 238 Square Feet
- Dimensions: 14 x 17
Office
- Features: Bay/Bow Window, High Ceilings, Built-in Features, French Doors, Hardwood Floor
- Level: Main
- Area: 196 Square Feet
- Dimensions: 14 x 14
Heating
- Forced Air, Propane
Cooling
- Central Air
Appliances
- Included: Electric Cooktop, Oven, Microwave, Refrigerator, Dishwasher, Washer, Dryer, Water Heater
- Laundry: Main Level
Features
- Wired for Data, Open Floorplan, Entrance Foyer, Smart Thermostat
- Basement: Full,Unfinished
- Attic: Access Via Hatch
- Number of fireplaces: 1
Interior area
- Total structure area: 3,836
- Total interior livable area: 3,836 sqft
- Finished area above ground: 3,836
Property
Parking
- Total spaces: 3
- Parking features: Attached, Garage Door Opener
- Attached garage spaces: 3
Features
- Patio & porch: Porch, Patio
- Exterior features: Rain Gutters, Lighting, Stone Wall
Lot
- Size: 1.41 Acres
- Features: Few Trees, Borders Open Space, Cul-De-Sac, Cleared, Landscaped, Rolling Slope
Details
- Parcel number: 2118857
- Zoning: RAA
- Other equipment: Generator, Generator Ready
Construction
Type & style
- Home type: SingleFamily
- Architectural style: Colonial
- Property subtype: Single Family Residence
Materials
- Clapboard, Wood Siding
- Foundation: Concrete Perimeter
- Roof: Asphalt
Condition
- New construction: No
- Year built: 2001
Utilities & green energy
- Sewer: Septic Tank
- Water: Well
Green energy
- Energy efficient items: Thermostat
Community & neighborhood
Security
- Security features: Security System
Location
- Region: Ridgefield
Price history
| Date | Event | Price |
|---|---|---|
| 7/26/2024 | Sold | $1,212,500-3%$316/sqft |
Source: | ||
| 6/22/2024 | Pending sale | $1,250,000$326/sqft |
Source: | ||
| 6/3/2024 | Price change | $1,250,000-3.5%$326/sqft |
Source: | ||
| 4/30/2024 | Price change | $1,295,000-1.9%$338/sqft |
Source: | ||
| 4/18/2024 | Listed for sale | $1,320,000+53.7%$344/sqft |
Source: | ||
Public tax history
| Year | Property taxes | Tax assessment |
|---|---|---|
| 2025 | $17,574 +3.9% | $641,620 |
| 2024 | $16,907 +2.1% | $641,620 |
| 2023 | $16,560 +1% | $641,620 +11.2% |
Find assessor info on the county website
Neighborhood: 06877
Nearby schools
GreatSchools rating
- 9/10Farmingville Elementary SchoolGrades: K-5Distance: 1.2 mi
- 9/10East Ridge Middle SchoolGrades: 6-8Distance: 2.6 mi
- 10/10Ridgefield High SchoolGrades: 9-12Distance: 3.6 mi
Schools provided by the listing agent
- Elementary: Farmingville
- Middle: East Ridge
- High: Ridgefield
Source: Smart MLS. This data may not be complete. We recommend contacting the local school district to confirm school assignments for this home.
Get pre-qualified for a loan
At Zillow Home Loans, we can pre-qualify you in as little as 5 minutes with no impact to your credit score.An equal housing lender. NMLS #10287.
Sell for more on Zillow
Get a Zillow Showcase℠ listing at no additional cost and you could sell for .
$1,324,600
2% more+$26,492
With Zillow Showcase(estimated)$1,351,092

