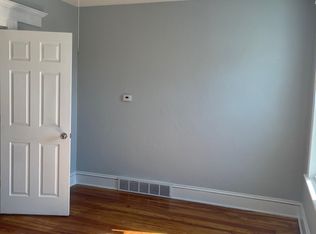Sold for $460,000 on 12/01/25
$460,000
5 Stevens Street, Bridgeport, CT 06606
3beds
1,284sqft
Single Family Residence
Built in 1987
6,098.4 Square Feet Lot
$460,400 Zestimate®
$358/sqft
$4,681 Estimated rent
Maximize your home sale
Get more eyes on your listing so you can sell faster and for more.
Home value
$460,400
$419,000 - $506,000
$4,681/mo
Zestimate® history
Loading...
Owner options
Explore your selling options
What's special
Turnkey Raised Ranch in Prime North End Location! Welcome to this move-in ready 3 bedroom raised ranch nestled in the highly convenient North End. Just minutes from the train, public transportation, shopping, parks, and major highways. Step inside to soaring vaulted ceilings and sun-filled living spaces that create a warm and inviting atmosphere. The spacious kitchen features quality GE appliances, while the dining area shines with hardwood floors with a deck. The upper level offers three generously sized bedrooms, including a primary suite with its own private full bath. The fully finished lower level adds incredible versatility, with two oversized recreation rooms ideal for a home office, gym, guest space, or potential in-law setup. You'll also find a cozy fireplace, a stylish half bath, and direct walk-out access to a private patio, perfect for outdoor entertaining and relaxing. Solar Panels from Sunnova. With numerous upgrades throughout and flexible living options, this home shows well!
Zillow last checked: 8 hours ago
Listing updated: December 02, 2025 at 08:58am
Listed by:
Property Twins Team at Houlihan Lawrence,
Michael K. Heering (203)837-6761,
Houlihan Lawrence 203-438-0455,
Co-Listing Agent: Derek Heering 203-832-7677,
Houlihan Lawrence
Bought with:
Wilson Alvarez, RES.0793562
National Homes Realty, LLC
Source: Smart MLS,MLS#: 24125244
Facts & features
Interior
Bedrooms & bathrooms
- Bedrooms: 3
- Bathrooms: 3
- Full bathrooms: 2
- 1/2 bathrooms: 1
Primary bedroom
- Level: Main
Bedroom
- Level: Main
Bedroom
- Level: Main
Dining room
- Level: Main
Living room
- Level: Main
Living room
- Features: Fireplace, Patio/Terrace, Sliders, Vinyl Floor
- Level: Lower
Heating
- Baseboard, Radiator, Natural Gas
Cooling
- Window Unit(s)
Appliances
- Included: Electric Range, Refrigerator, Dishwasher, Gas Water Heater, Water Heater
Features
- Basement: Full,Finished
- Attic: Access Via Hatch
- Number of fireplaces: 2
Interior area
- Total structure area: 1,284
- Total interior livable area: 1,284 sqft
- Finished area above ground: 1,284
Property
Parking
- Parking features: None
Features
- Patio & porch: Porch, Deck
- Fencing: Partial
Lot
- Size: 6,098 sqft
- Features: Corner Lot, Level
Details
- Parcel number: 36225
- Zoning: RA
Construction
Type & style
- Home type: SingleFamily
- Architectural style: Ranch
- Property subtype: Single Family Residence
Materials
- Shake Siding
- Foundation: Concrete Perimeter, Raised
- Roof: Asphalt
Condition
- New construction: No
- Year built: 1987
Utilities & green energy
- Sewer: Public Sewer
- Water: Public
Community & neighborhood
Community
- Community features: Health Club, Library, Medical Facilities, Pool, Near Public Transport, Shopping/Mall
Location
- Region: Bridgeport
- Subdivision: North End
Price history
| Date | Event | Price |
|---|---|---|
| 12/1/2025 | Sold | $460,000-4.2%$358/sqft |
Source: | ||
| 9/9/2025 | Listed for sale | $479,999+3.2%$374/sqft |
Source: | ||
| 8/12/2025 | Listing removed | $465,000$362/sqft |
Source: | ||
| 5/28/2025 | Listed for sale | $465,000+22.4%$362/sqft |
Source: | ||
| 10/17/2022 | Sold | $379,900+2.7%$296/sqft |
Source: | ||
Public tax history
| Year | Property taxes | Tax assessment |
|---|---|---|
| 2025 | $8,876 | $204,270 |
| 2024 | $8,876 | $204,270 |
| 2023 | $8,876 +0.4% | $204,270 +0.4% |
Find assessor info on the county website
Neighborhood: North End
Nearby schools
GreatSchools rating
- 4/10Blackham SchoolGrades: PK-8Distance: 0.5 mi
- 1/10Central High SchoolGrades: 9-12Distance: 1.3 mi
- 5/10Aerospace/Hydrospace Engineering And Physical Sciences High SchoolGrades: 9-12Distance: 1.6 mi

Get pre-qualified for a loan
At Zillow Home Loans, we can pre-qualify you in as little as 5 minutes with no impact to your credit score.An equal housing lender. NMLS #10287.
Sell for more on Zillow
Get a free Zillow Showcase℠ listing and you could sell for .
$460,400
2% more+ $9,208
With Zillow Showcase(estimated)
$469,608