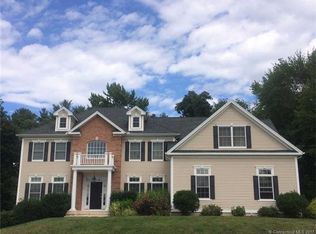This spectacular 5 bedroom, 3.1 bath colonial blends warmth and sophistication in one. The quality and attention to detail come together to make this luxury home stand apart from the rest. Situated on a picturesque parcel with a level back yard in the desirable Sterling Ridge neighborhood, it is less than 5 min to highway access. This pristine 13 room home features a dramatic 2 story foyer, hardwood flooring on the 1st level and a gourmet kitchen with the finest amenities. The formal living/dining rooms have custom trim and moldings. The family room boasts a vaulted ceiling, gas fireplace with marble surround and triple window. The master bedroom is accented by a tray ceiling and spa-like bath with whirlpool tub and double sinks, and a custom designed walk in closet. The 2nd floor includes 3 additional spacious bedrooms, a bonus room and an another full bath. The sun drenched 1100 sf lower level has a full custom kitchen, granite counters, island w breakfast bar, full bath and 2 add'l rooms for visiting in laws, au pair, guests etc. Enjoy outdoor living on the 3 tiered deck overlooking your heated in-ground pool, hot tub and patio surrounded by seasonal gardens. Resort style living at its best. This is the quintessential home where traditions start and memories are made! Additional features: security system, 3 car garage w overhead storage and bike racks, professional outdoor lighting of home, deck and pool, stamped concrete driveway, storage shed under deck, Andersen windows, sprinkler system, 325 gal buried propane tank for pool, FP, grill and cooking.
This property is off market, which means it's not currently listed for sale or rent on Zillow. This may be different from what's available on other websites or public sources.

