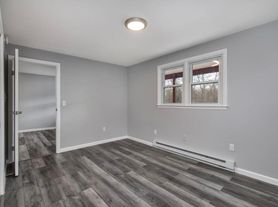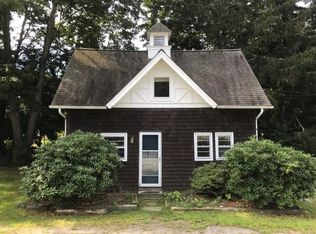Private duplex home on cul-de-sac. Enter the tiled breezeway from the covered front porch or from the attached garage with extra deep space to park your vehicle away from the elements. The breezeway has a new kitchen (2023) with combination microwave + convection oven, extra deep sink with pull out faucet and soft close cabinets. Turn to the right into your 14 x 18 living room with wood lined, vaulted ceiling and flat screen TV mount. Straight back from the breezeway is your wooden deck and tree lined back yard. Head up the stairs to the extra large bedroom illuminated by windows at either end with 8 recessed dimmable ceiling lights. One end of the room has TV coax with 2 wired ethernet connections for a home office, extra living space or guest bed. Keep comfortable with dual ceiling fans and the efficient mini-split for heat or A/C (new in 2023). Storage consists of a bi-fold door closet plus 3 sets of knee high closets. The tiled full bath with standup shower was remodeled in 2024 with a new toilet, vanity, mirror, wall cabinet and mini combination washer + dryer. Store your linens using the built-in nook. Almost 1000 square feet is yours. Less than 1 mile from I95. Walking distance to the Clinton Outlets. Athletic fields and playgrounds are across the street.
Flexible lease term. No smoking on the property. Water, sewer and transfer station pass included in rent. Tenant responsible for electric usage based on sub-panel meter. Shared internet is $30/mo. $38 application fee for background and credit check. References required. $2000 per month rent - must be able to show evidence of gross income at least 3x rent. $3000 security deposit. One pet or service animal allowed, but will require an additional deposit.
This is a quiet community. Most neighbors are retired. Parking is limited to 1 vehicle only. If the home's layout will work for you and the neighborhood sounds like a good fit, feel free to request a tour (by appointment only) or ask further questions. Note: some construction will be done to the living room, along with painting. During this time, a rental credit will be given due to the inconvenience.
Townhouse for rent
$2,000/mo
5 Stephens Ct #B, Clinton, CT 06413
1beds
981sqft
This listing now includes required monthly fees in the total price. Learn more
Townhouse
Available now
Cats, small dogs OK
Central air
In unit laundry
Attached garage parking
Heat pump
What's special
Wooden deckTiled breezewayNew kitchenRecessed dimmable ceiling lightsExtra large bedroomWood lined vaulted ceilingFlat screen tv mount
- 51 days |
- -- |
- -- |
Zillow last checked: 11 hours ago
Listing updated: November 21, 2025 at 07:51pm
Travel times
Looking to buy when your lease ends?
Consider a first-time homebuyer savings account designed to grow your down payment with up to a 6% match & a competitive APY.
Facts & features
Interior
Bedrooms & bathrooms
- Bedrooms: 1
- Bathrooms: 1
- Full bathrooms: 1
Heating
- Heat Pump
Cooling
- Central Air
Appliances
- Included: Dryer, Freezer, Microwave, Oven, Refrigerator, Washer
- Laundry: In Unit
Features
- Flooring: Carpet, Hardwood, Tile
Interior area
- Total interior livable area: 981 sqft
Property
Parking
- Parking features: Attached
- Has attached garage: Yes
- Details: Contact manager
Features
- Patio & porch: Porch
- Exterior features: Cul de sac, Electricity not included in rent, Utilities fee required
Construction
Type & style
- Home type: Townhouse
- Property subtype: Townhouse
Building
Management
- Pets allowed: Yes
Community & HOA
Location
- Region: Clinton
Financial & listing details
- Lease term: 6 Month
Price history
| Date | Event | Price |
|---|---|---|
| 10/19/2025 | Listed for rent | $2,000+5.3%$2/sqft |
Source: Zillow Rentals | ||
| 10/15/2024 | Listing removed | $1,900-5%$2/sqft |
Source: Zillow Rentals | ||
| 9/7/2024 | Listed for rent | $2,000$2/sqft |
Source: Zillow Rentals | ||
| 8/31/2024 | Listing removed | $2,000$2/sqft |
Source: Zillow Rentals | ||
| 8/19/2024 | Listed for rent | $2,000$2/sqft |
Source: Zillow Rentals | ||

